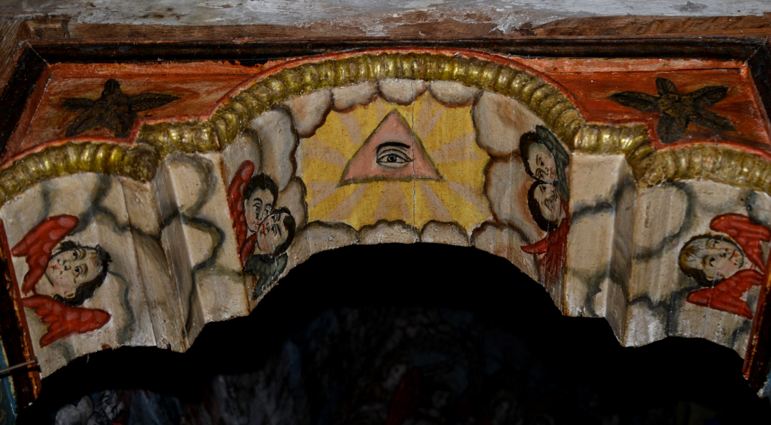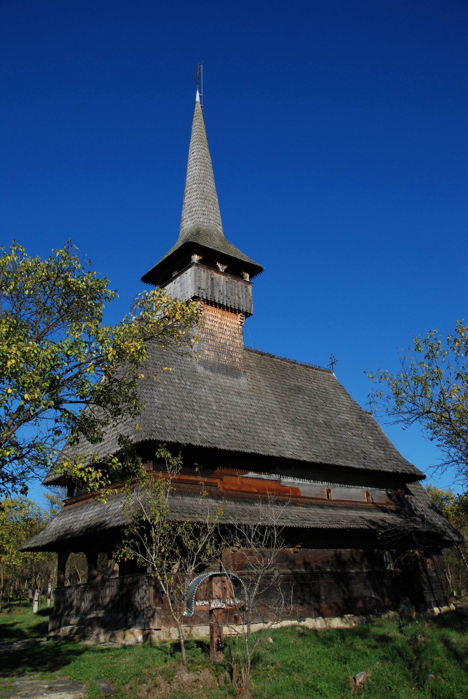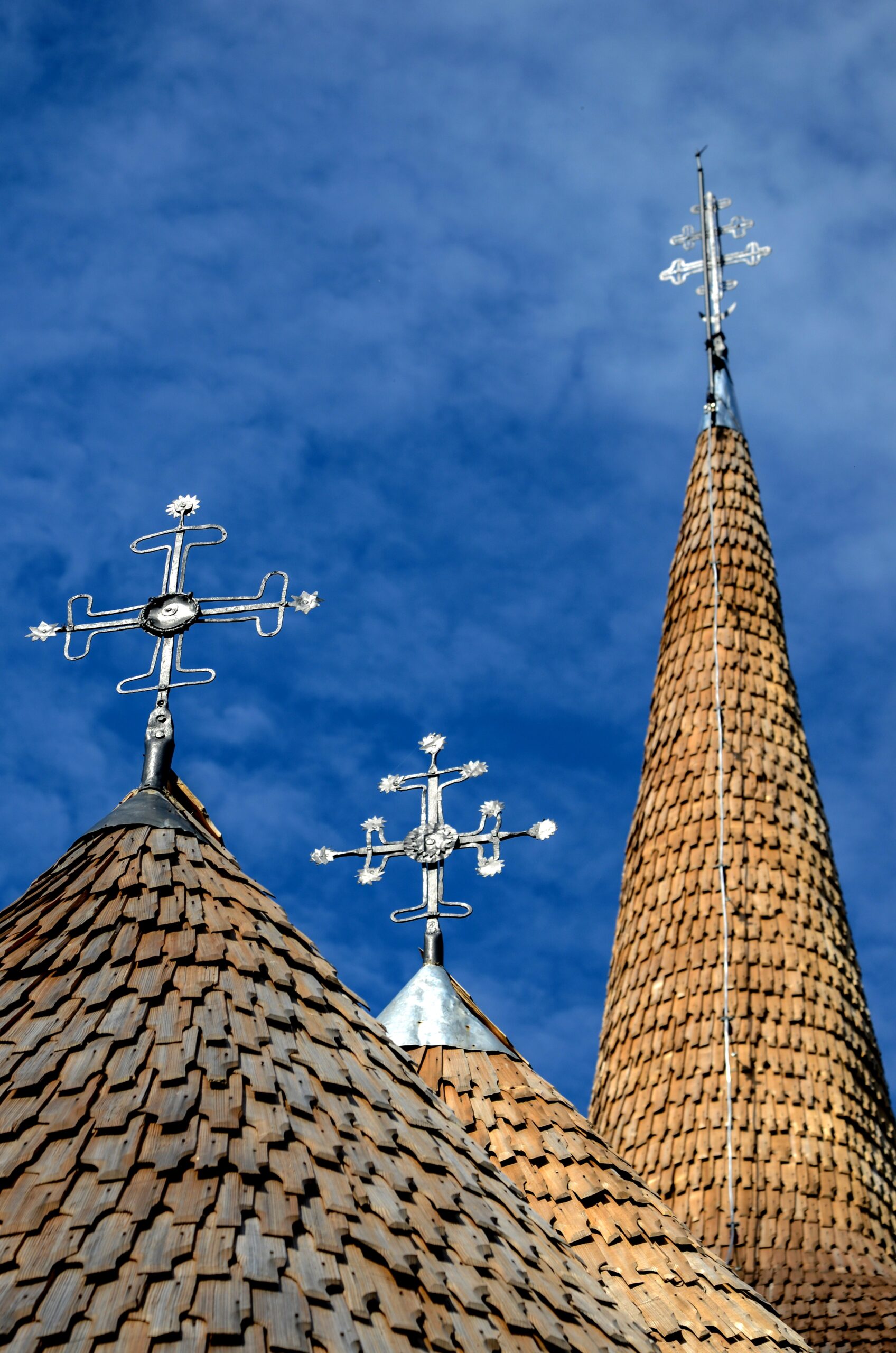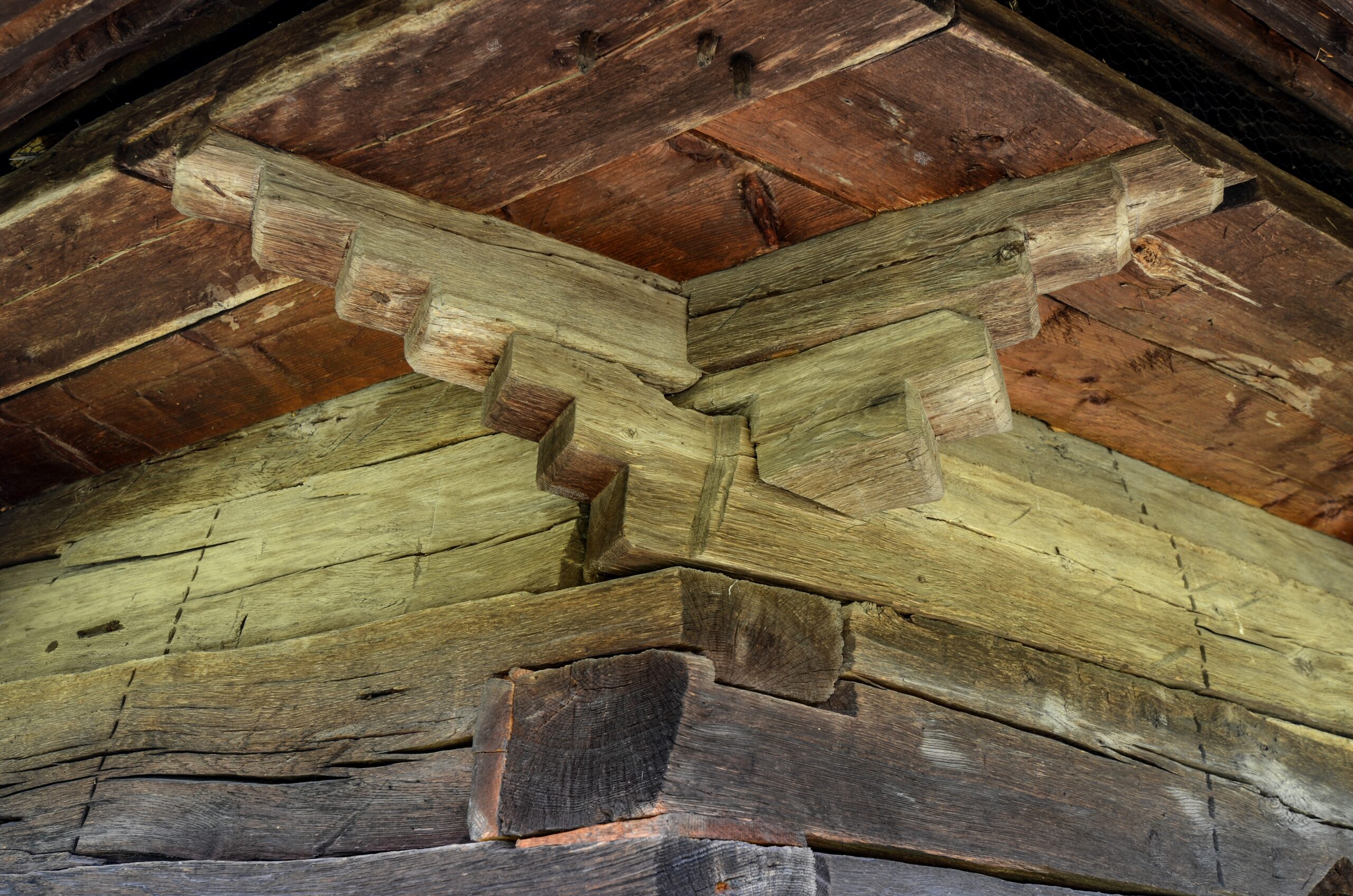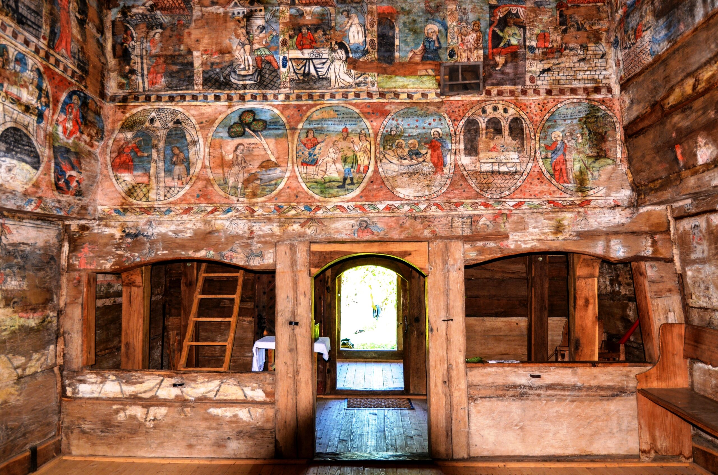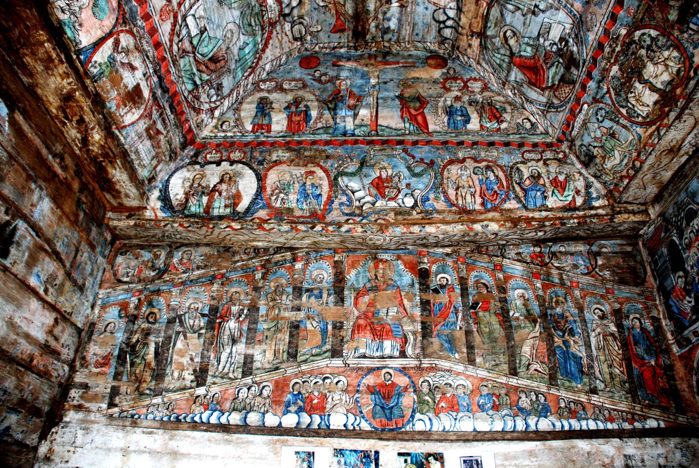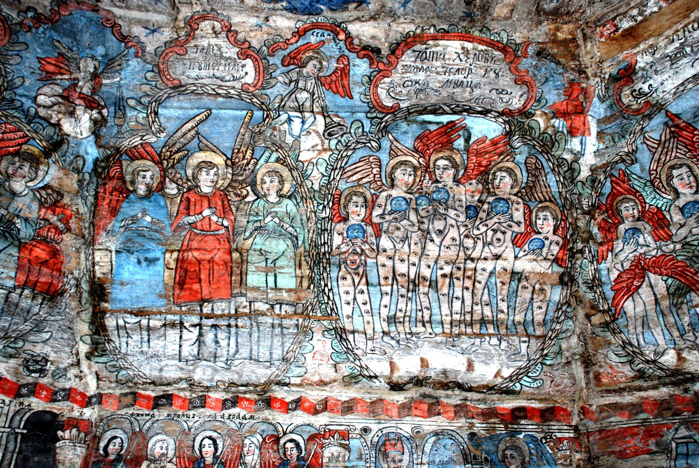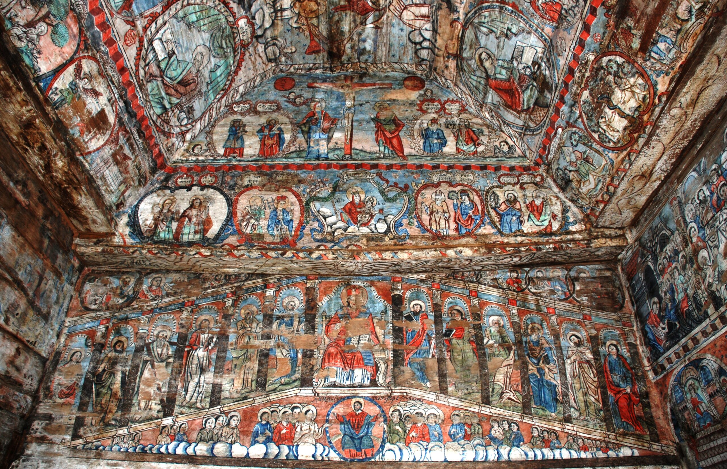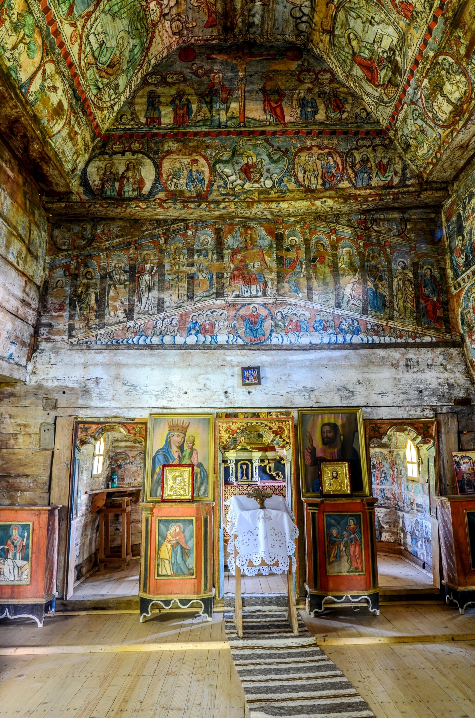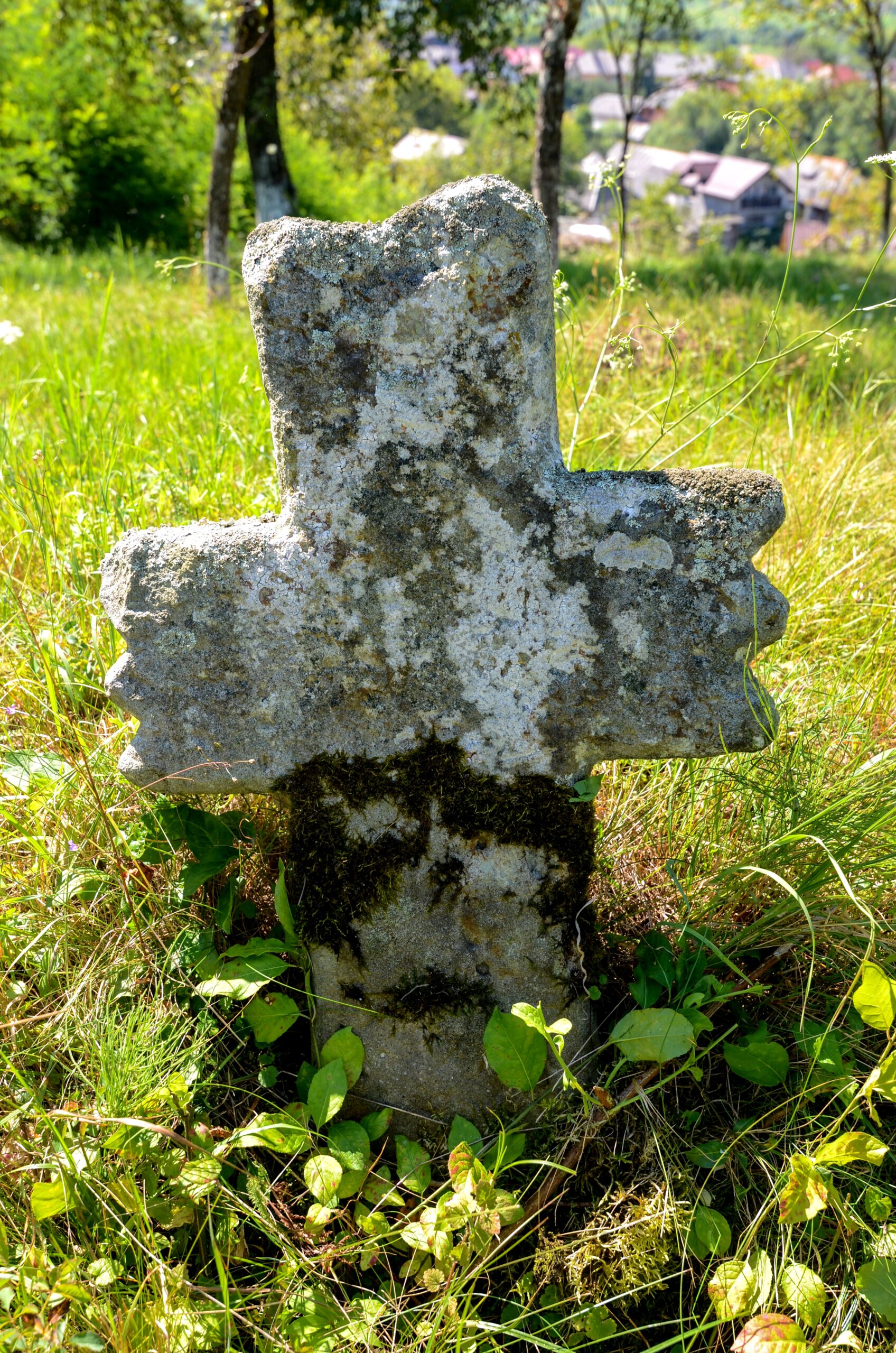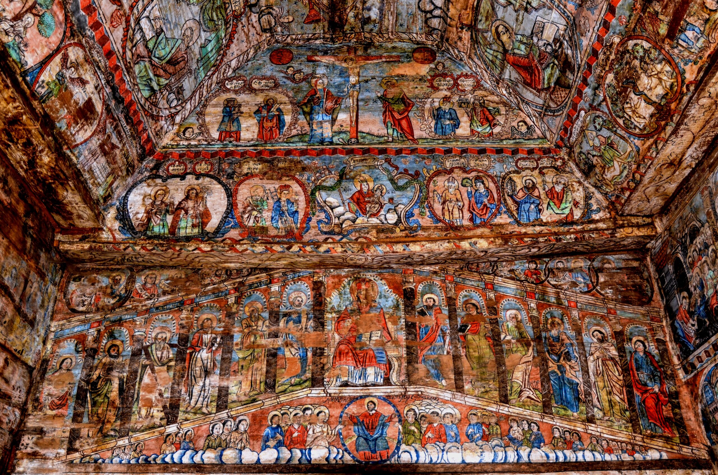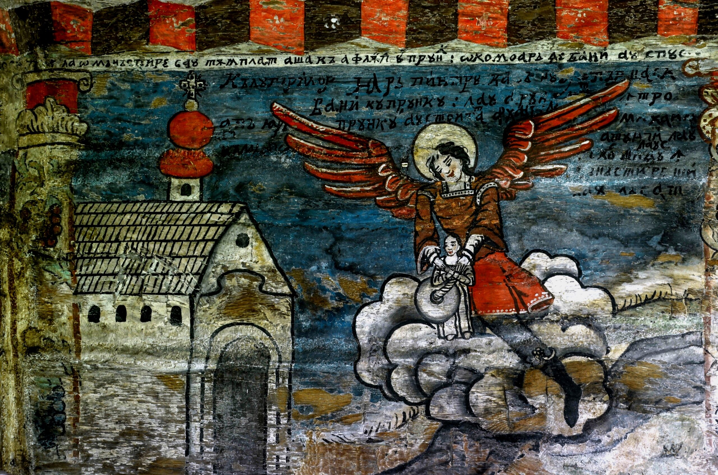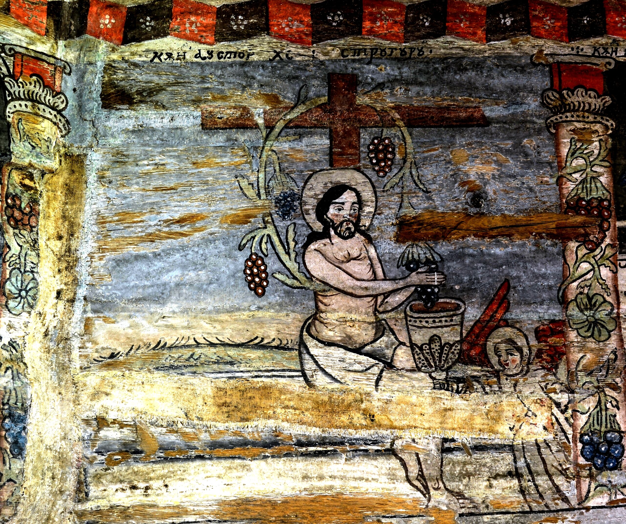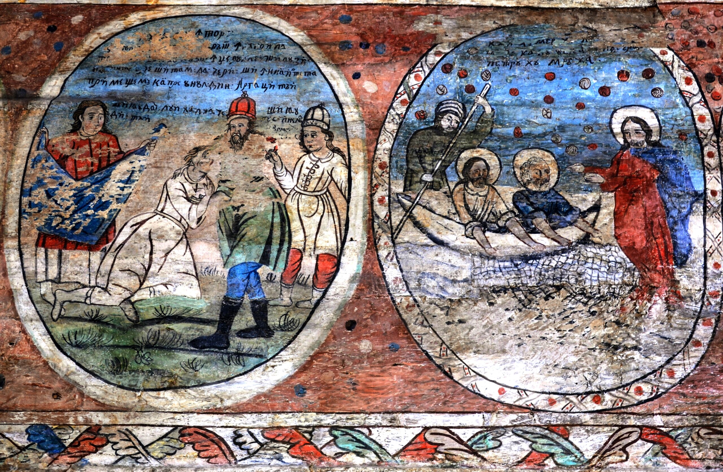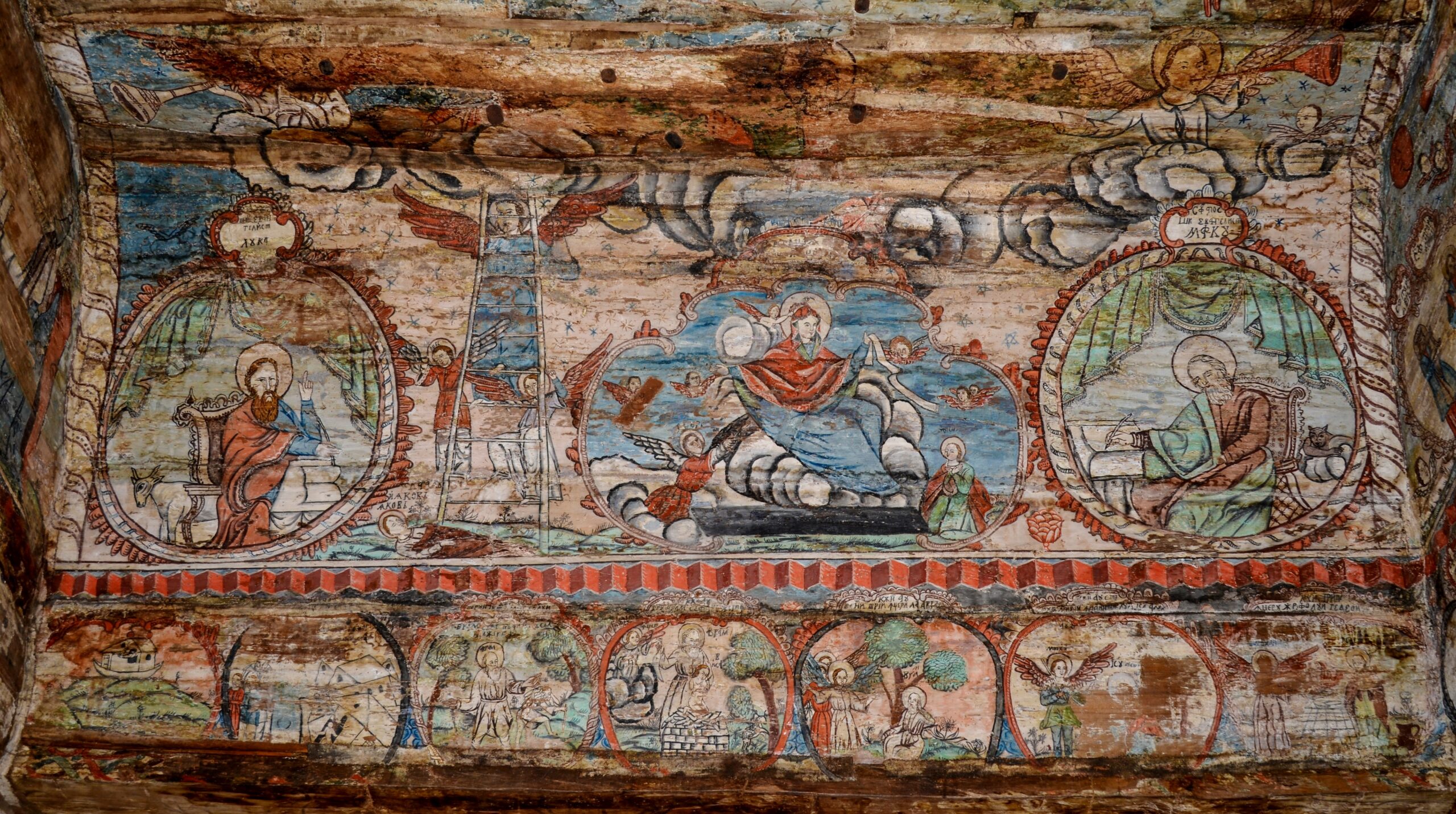"Nativity of the Virgin Mary" wooden church from Ieud Deal, UNESCO.
The wooden Church of the Nativity in Ieud din Deal dates back to the early 17th century, when it was built by the Bala family, part of the local nobility. In addition to its early dating, the church is also notable for the discovery in 1921 of the Ieud Codex in its attic, a document that some historians believe is the oldest text written in Romanian in Cyrillic letters. Since 1999, the church has been a UNESCO World Heritage Site.
Bârsana Monastic Complex, Bârsana.
One of the most visited attractions in Maramureș, the Bârsana Orthodox Convent is a monastic ensemble consisting of several wooden buildings and following the traditional style of Maramureș, with a church tower that stands out, 74 metres high.
The foundation stone of the new monastery was laid in 1993 on the site of the old monastery, which operated from the beginning of the 14th century until 1791, when it was dismantled and the monastery church was moved to the village in 1806.
The wooden church of the “Entry of the Virgin into the Temple” in Bârsana is of particular beauty and is specific to the small churches of Maramureș with a double roof. The shrine, built in 1720, was originally the church of the old Bârsana Monastery, converted into a parish church in 1806, when it was moved to its current location. The interior walls were decorated with paintings in 1806. Due to its inestimable value, the church has been a UNESCO World Heritage Site since 1999.
"Saint Nicholas" wooden church from Budești Josani, UNESCO.
The wooden church dedicated to “Saint Nicholas” in Budesti Josani, built in 1643, was inscribed on the UNESCO World Heritage List in 1999. With a length of 18 metres, a width of 8 metres and a height of 26 metres, the building is the largest wooden church in historic Maramures. Inside the church, there are a number of paintings and icons attributed to Alexandru Ponehalski, as well as some references to the outlaw, Pintea the Brave.
Ensemble of rural culture and architecture from Breb.
The village of Breb is located in the central and northern part of the Maramures Basin, in the upper part of the Mara River basin, in the northern foothills of the Gutai massif, in the valley of the Breboia stream. The village is located 6 km from the resort of Ocna-Sugatag, 27 km from Sighetu Marmatiei and 54 km from Baia Mare.
Together with the villages of Hoceni and Sugatag, Breb belongs to the Okna-Sugatag community, from which it is 7 km away.
Access is via a local road, 1 km from the county road DJ 109 F. At the entrance to the village, you will be greeted by the famous Maramures gate.
The village of Breb includes territories that were part of the Grand Duchy of the Sea in the medieval period and appear in documents under the names Breb, Copacis (or Copaceni) and Vala Mare.
The first written evidence dates back to 20 March 1360, when King Louis I of Anjou recognised Dragos, son of Giulia, as the owner of the estates of Breb, Kopacis, Slatina (present-day Ocna Sugatag), Desheşti, Herniceşti and Sat Sugatag. In these documents, the village appears under the name Villa Olahalis or Hodpataka, which translates as “village of the brook sheep”, sheep meaning beaver (a rodent that adapted to aquatic life, which has meanwhile disappeared from these lands, but whose memory is preserved by the place name of the village).
Several documents from the XIV-XVI centuries tell about this village and the families that owned it.
In the 19th century, there was a confessional school here, and in 1880 the Breb Ploughmen’s Choir was founded. The town was also known for its sulphurous waters. Until 1918, baths could still be seen here, where, as they say, the Emperor of Austria-Hungary Joseph II also came. At the beginning of the 20th century, in 1910, there were 366 houses in the village.
In 1912, among the 1670 inhabitants there were Romanians and Jews, and in 1930 the national composition was as follows: 1530 Romanians, 159 Jews, and a Russian. According to Wikipedia, in terms of confessional structure, in the same 1930, Greek Catholics, with 1526 people, were the majority, followed by 159 Moslems, 3 Orthodox and 2 Baptists.
Today Breba has 500 houses and 1500 inhabitants.
Important monuments have been preserved in the village: the wooden church of the Holy Archangels Michael and Gabriel (1531); the ensemble of the Holy Archangels Church, which includes the cemetery, the parish house (1904) and the gate (a copy of the original, dating from 1790 and housed in the Village Museum in Sighetul-Marmacia).
Prince Charles visited the village in 2004 and supported a project in which three old wooden houses were brought to Breb and restored, which can now be seen on House Street.
William Blacker, who has lived in Breb for many years since the 1990s, has since become “out of place” and has published a book with great excitement called “By the Enchanted Road: A Story of Love and Life in Romania” and promotes it in a way that is better than anyone else.
The streets of Breba form a chain about 6 km long, going up or down, passing one by one the historical monuments in the village, as well as traditional houses that are scattered in freshly mown meadows and seem fairytale-like. The gates of Maramures are impressive – local folklore says that the richer the gates are in decorations, the richer the family.
To understand the role and purpose of the church in the middle of the village, you traveller must understand that it identifies with the heart that pulsates life in a body, it is the identity document of the community, it is our direct line with eternity, the bond that in all times united those who have crossed its threshold; for this reason absolutely everything significant in the life of the community was happening in and around the Church.
The Church of the Holy Archangels Michael and Gabriel has been likened to a history book, whereas it has imprinted in it (for those who can read) the influence and imprint of each historical period through which it wandered.
As a keeper of the great hourglass measuring the times, itself having 400 years old, with 500-year-old elements, raised from the root and hearth of the one before it, gathered around and stacked up beneath it many generations of passers-by through life.
Erected by ethnic Orthodox Romanians in 1626, in the old typology of Maramureş churches (chapel type), it succeeded to fit and reconcile those who built it: to fit the earthlings from two villages that united and to reconcile the social differences between the Germans (landowners) and serfs.
Built of oak guard wood, yet from the beginning, it wore a bell 100 years older than it, because the tower of the old church in Copăciş was placed on its top (1531), the symbol of Nemes, and from the body of the same church, which was resettled here, the current roof (structure) was crafted. Therefore, recycling is by no means a recent concept or foreign to these lands, especially since they have been found, according to laboratory analyzes, on the secondary roof, wooden tiles (shingles) since 1475 (550 years).
Then, after 1739, (when the last Orthodox bishop of Maramureş of those times is remembered), under Austro-Hungarian rule, the people of Maramureş were also informed that, by order of the Royal House of Vienna, they would now be called united with Rome (Greek-Catholics) and the church in Breb would enter into the patrimony of the Church United with Rome.
During this ruling, between 1854-1868, the little church entered a process of restoration, making some significant changes. A new altar was built, much more spacious, with Western influences, the planimetry was changed (from nave to cross type church) and the original church painting, from 1626, was covered with a decorative painting (girdles with traditional motifs of the time), windows and door were widened. From the old altar we still have preserved the foot of the Holy Table, carved in the shape of a chalice (exposed in the church) and a couple of icons from the original iconostasis.
In 1948, again the political leadership “knows what is best”, this time the Romanian Communist Party informs the Romanians in Transylvania that from now on they will call themselves Orthodox again, so the place of worship returns to the patrimony of the Romanian Orthodox Church.
To speak about the bond between the authentic Romanian peasant and the village church is like talking about the connection between man and his own blood; the peasant has no connection with the Church, he is and feels part of the Church and the Church is simply part of him. Maybe to some people this state of things seems utopia, but we invite them to postpone for some time the experience of their own daily life and going to a traditional Romanian village to seek to live, to seek the joy of living in the midst of God’s creation and not man’s; who knows, maybe they will have the surprise of learning more from the simple words of some peasant and will “discover” more than sinking their noses into what they know what is otherwise valuable studies and writings.
In the traditional Romanian village, social life is intertwined, to the point of oneness with religious life, in which everyone participates, from small to large. So if men erected this shrine, then women were the ones who adorned it with the work of their hands: towels, rugs and woollen carpets about which we have the “humble” peretence to have caught the Great Union (1918), the traditional motifs authentically from Maramureş, present in the fabrics, confirming this.
And let’s not forget about the crosses and icons between the 17th-20th centuries, each with its own story, which add patrimonial value to the little church of the Holy Archangels Michael and Gabriel in Breb.
Come to think of it, therefore, you realize that in the same church there are also Copăciş and Breb; and the Nemes and the serfs; and of the Orthodox, and of the United; both of men and women; a part from 1531, another part from 1626 and another from 1868, but all of them gathering, all clutching them to your chest, so that you come to realize that it is not the Church that belongs to some, but we, all of us, belong to the Church, the heart of this community.
Wooden church of the "Holy Archangels Michael and Gabriel", UNESCO, Şurdești.
Built in 1721 by the Greek Catholic community of the village and supervised by master craftsman Iona Makari from mountain oak wood, the church is impressive in keeping with wooden structures of the time, with a total height of 72 metres. The main tower is surrounded by four smaller towers, making this wooden church with its 54 metres the tallest in the world of the period. Combining all the elements of architecture, support, and decoration in the most developed form of the time, this church is the main reference point for wooden churches, achieving constructive and aesthetic perfection in its implementation. Since 1999, the church has been included in the UNESCO World Heritage List and in the new list of historical monuments.
"Holy Archangels Michael and Gabriel" wooden church from Rogoz, UNESCO
The wooden church of the Holy Archangels Michael and Gabriel, Rogoz, Maramures county, is one of the most interesting and valuable in Transylvania. Rogoz is located 6 km from Tirgu Lepus.
The church is on the list of historical monuments from 2004, code MM-II-m-A-04618. This historical monument is also included in the World Heritage List under the code 904.
The church is constructed of massive elm beams closed at right angles and in some places reinforced with thick wooden plugs. The church has a less common type of plan: a polygonal narthex facing south, a rectangular nave and an apse of a retreat altar, polygonal, with seven sides (instead of the usual five).
The church is entered through a richly decorated door on the south wall.
Inside, the main beam of the nave vault and the consoles are decorated with a rope motif. The exterior of the church is richly decorated: the southern façade has a profiled rope motif in the middle, the entrance door to the church has a bracketed opening and a frame decorated with a simple profile, double rope and rosettes, and to the left of the door is a cross decorated with the same motifs. The cornice is supported by consoles with a cap, and the beams under the cornice have notched edges. The roof is asymmetrical (about 1.20 m from the axis) to protect the “mass of mansions” along the northern façade. The bell tower rises above the narthex, square, with an open bell tower, in a cantilever, with pillars and arches, and a high pyramidal roof with corner turrets. The tower with a truncated cone is made with great skill, and the conical helmet is divided into three steps.
The painting also contributes to the special value of this monument. The interior painting dates back to 1785, the grandstand was added in the 19th century, and the existing painting was completed in 1834. The original painting is well preserved in the altar, narthex, and with some imperfections in the nave.
The exterior decoration of the church gives the monument a special beauty due to its richness and complexity, while the interior decoration of the church is complex.
The village of Rogoz was first documented in 1488 (Rogoz), when it belonged to the fortress of Ciceului in the Someș valley (Bistriţa Năsăud county) belonging to Stefan cel Mare and other rulers of Moldavia.
The church is located in the “Lapus Country”, in the valley of the Lapus River, and was built after the Tatar invasion in 1661, as evidenced by the inscription at the entrance: “since they were enslaved by fire”. The tradition of the construction of the church in 1663 by the village community on the site of the old church was, of course, preserved by the inscription at the entrance, which is undated but easily corrected over time. Structural features date back to the same period.
In 1785, it was painted by the artists Radu Munteanu and Nicolae Mane; as the following inscription on the altar states: “From the village of Mane, priest Todor and Vlăşin priest Ioan, and paid this servant of God, the man Gregory and his wife Ioana”. The inscription in the nave reads: “In June 1785, in 10 days, this holy church was painted and completed in 11 days in September.” The Tatar invasion of 1717 is also mentioned in the nave, and the artists’ signatures appear: “Veleat of the Tatars of 1717. Painted by Munteanu Radu from Ungureni and Man Niculai from Poiana Porkului”.
In 1834, a tribune was built on the western side of the nave, the parapet of which was repainted the same year, according to an inscription on its edge: “This bridge was painted in the year of Xs. 1834, son of Bod(ea) Hrihorii”. At the same time, the windows of the nave were modified and the ceiling of the narthex and the vault of the nave were repainted.
Saint Anne (Sfânta Ana) Monastery, Rohia.
Among the valuable church and religious art monuments, which attract the admiration and appreciation of visitors from the country and abroad, a leading place is occupied by the The “Saint Ana” Monastery from Rohia, in ” Lapuşului Land”, Maramureş County. Located in a picturesque setting, on the ridge of a hill, in the middle of a beech and oak forest, the Rohia Monastery is the privileged place of seekers of peace and comfort, lovers of artistic and natural beauty.
The beginnings of the monastery are related to the person of the Romanian Orthodox priest, Nicolae Gherman (1877-1959), parish priest in the village at the foot of Vineyard Hill – Rohia, hill on which the monastery is located. The founding priest erected the monastery in memory of his daughter, the child Anuţa, whom he lost, being called to the Lord in November 1922, at the age of only 10. This little girl became a herald of God’s will because, nights in a row, the child would appear in a dream to her father, asking him to erect a “house of the Virgin Mary” on the Viei Hill, on the border of Rohia. At first, the grieving father kept his dreams in his heart, until one day a faithful woman, named Elijah’s Flower, came to him and said: “Father, why don’t you listen to the voice of God, who commands You through the child Anuta, to build a home to the Mother of God on the Hill of the Vineyard?” Confused the father asked her – “What house shall I make to the Mother of God?” to which the woman replied – “Convent to do, father!” At that moment Father Nicholas realized that it was a divine judgment, and filled with peace of mind, he decided to erect a monastery in memory of his daughter and for the comfort of the faithful in these areas. Supported by his fellow villagers, the priest decided to build the Holy Monastery in a clearing called “at Pintea’s oak” where, according to custom, a cross was placed. A few days later, however, they were astonished to find that the cross they had placed in the clearing was no longer in place, but was somewhere else, precisely on the spur of the hill, on a cliff. Suspecting that a malevolent hand had made this move, the cross was brought and placed in its place, and a believer, named Alexandru Pop remained on guard overnight. Late in the evening, when it began to snow, the believer returned home. The next morning, when he arrived there, although there was no trace on the newly fallen snow, the cross was not in place, but was again found on the site of the present monastery church. All considered that this could only be a revealed sign, showing the place where the church of the holy monastery should be erected. The works for the construction of the church began in 1923.
After many hardships, with great sacrifices and helped by the enthusiasm and arms of hundreds of believers, a modest church and a monastic house were erected within two years.
The monastery was consecrated only in 1926, by the worthy bishop Nicolae Ivan of Cluj, on August 15th, the celebration of the Assumption of the Virgin Mary, which became the monastery’s patron. Thus, “the first settlement of this kind” was founded in the attached Transylvania. For a long time, the settlement remained at the stage of a hermitage, unable to develop due to very difficult access. The monastery would develop after 1965 and especially in 1970, when electricity was introduced and the access road was arranged.
The zeal and dedication of abbots with a real vocation enriched the patrimony of Rohia Monastery, patrimony which today consists of the following values: “The Oak House” (1965), “The House of the Priory” (1969-1972), “The House with Chapel” (1973-1975), “The Poet’s House” (1977-1979), “The Summer Altar” (1980-1983), the “Maramures Gate” at the entrance to the monastery (1988), “The White House” (1988-1992), “The Village Gate” (1999-2001), “Maramures Corner” composed of a house and a wooden church (2001) etc. One of the very important achievements of this settlement was, is and shall remain the fact that here, during its 100 years of existence, hundreds of thousands of Romanians made their aspirations of unity of nation and faith come true.
Today, through the reorganization of the “Saint Ana” Romanian Orthodox Church, the Rohia Monastery is under the canonical protection of the Romanian Orthodox Diocese of Maramureş and Sătmar. It is located in the “Land of Lăpuş”, a beautiful, picturesque and blessed corner of the Romanian country, at about 50 km from Baia Mare Municipality and 43 km from Dej Municipality, on the border of Rohia village belonging to Târgu Lăpuș, in the middle of a beech and oak forest, on the ridge of a hill named “Vineyard Hill”, at an altitude of about 500 m.
Access routes:
The connecting junction to the monastery is the town of Târgu Lăpuș, which is located at a distance of about 9 km from the monastery. Târgu Lăpuș can be reached either on DN 18B Baia Mare – Târgu Lăpuș, or on the Dej – Baia Mare road to Gâlgău locality, and from there to Târgu Lăpuș. It can also be reached on the road Dej – Târgu Lăpuș through Măgoaja. The railway stations with connection to the monastery are Baia Mare, Dej and Gâlgău.
"Saint Parascheva" wooden church from Deseşti, UNESCO
Most experts date the wooden church of “Holy Pious Paraskeva” from Desesti to 1770, which was inscribed on the UNESCO World Heritage List in 1999. Post-Byzantine paintings from the 18th century, typical of Maramures, still cover the walls of three rooms and are associated with the names of two great artists from the county, Radu Munteanu and Alexandru Ponehalsa.
The wooden church from Deseşti underwent extensive restoration work in 1996-1998, focusing on the general architecture and wall paintings, and in 1999 it was included in the UNESCO World Heritage List.
The church dates back to the mid-XVIII century (1770, by Titus Bud and Joby Patterson; 1780, by Alex Babosh). Initially, it belonged to the Greek Catholic cult, so later the Orthodox took over the place of worship.
According to experts, the church from Desesti was built ten years before the interior painting (parietal and iconostasis) was completed, is perfectly preserved, and is an example of 18th-century Maramurean post-Byzantine wall painting.
The painters of the church (educated by nobles from Maramures) were Radu Munteanu and Gheorghe, together with Alexandru Ponehalschi (originally a Polish artist, whose first work, recorded in 1751, was an icon of the Mother of God with the Child from the Barsana Monastery).
The iconostasis of the church from Deszest consists of three superimposed registers, with four royal (mobile) icons in the lower part. The scenes are: The Crucifixion, Burial and Resurrection were painted on the upper temple. In the second register, God the Father is in the centre, and the prophets appear on the flanks. The scene of Deisis appears in the middle of the third register, with the apostles on either side of him.
The UNESCO World Heritage Site of Desesti Church has fourteen icons painted in tempera on wooden supports. The icon depicting Jesus Pantocrator was painted in the seventeenth century, and the rest date from the same century, XVIII. The Virgin and Child and Jesus were painted in 1752, according to the inscription on the first icon, and were probably part of the iconostasis of the old church.
Alexandru Ponehalschi painted icons depicting Jesus Pantocrator (15 May 1778) and the Virgin and Child in 1778.
It is believed that Radu Munteanu (originally from Ungureni, Lepugului Country) painted four icons here: The Ascension of Jesus, the Baptism of the Lord, the Transfiguration of the Lord, and St Paraskeva. The patron saint of the church is the icon of St Paraskeva (late 18th century).
The dome of the nave symbolises heaven. On the vault of the church were painted the Praying Virgin Mary, Jesus the Teacher, and four archangels – large images from the Old Testament. The Passion cycle includes sixteen scenes attributed to Radu Munteanu, and the faces of martyrs (military saints, hermits, and confessors) on the lower part of the walls attract attention.
In the narthex (a place of access and prayer reserved for women), one can see scenes from the Last Judgement – hell (three walls were allocated to it). The church from Desesti was represented in the paintings “Lenea”, “Death, Plague and Famine”. The upper part of the southern wall is dominated by the image of Moses leading the pagans to the judgement of Jesus. In the narthex, above the entrance, diametrically opposite to Jesus the Judge, the Virgin Mary appears in the form of a prayer.
The wooden church from Desesti belongs to the category of large wooden churches, both in terms of the number of rooms and the system of vaults in the interior. The wood of the church was cut down in the town called Valea Caselor, not far from the church (Al. Baboș, Tracing…, p. 149).
Some documents stored in the DJC Maramureş archive state that it is made of elm wood (Traian Ursu, Brief History, 70s-80s), while others mention only “hard wood” (Monument Card, 1962, Al. Cumpănaşu).
In the latest restoration project, architect Niels Auner describes the church’s building system as follows:
A. Oak soles 20×25 cm.
Б. Closing and partition walls made of carved oak timber supported by a block system, with dovetail joints in the corners and intersections.
C. The vault above the nave is semi-cylindrical, made of spruce beams, supported by edge drumming.
D. The bell tower in the form of a rectangular prism is made of a system of pillars, fixed at the bottom on 2 pairs of crossed scaffolding resting on the walls of the narthex, and at the top on 2 pairs of contour beams, on which it rests on the tower arbour, above which the helmet is fixed, respectively, the rafters of the frame.
F. The frame of the church building is made of carved spruce trusses composed of rafters supported along the perimeter by baskets fastened with pliers (staples), which provide good rigidity of the system. The volume of the church is characterised by the presence of a double ceiling, typical of large churches in the Maramures region.
Dimensions: Ac: built-up area 91.43 m2.
They have: usable area 78.47 m2.
h: External ridge height 10.00 m.
H: Tower height 18.85 m.
The church’s painting, like other churches in Maramures, depicts scenes from the Old and New Testaments in a moralistic parallel. “The overall compositional organisation of the Deseşti painting is achieved by dividing the surface with stripes with floral motifs, round leaves and flowers or from the tulip family, deployed in a meander (… ) Both the scenes and the characters within them are juxtaposed rather than compositional, the effect of unity arising from the decorative rhythm reflected in the whole (…) Figures are most often depicted from the front, with extremely low gestures and stereotypes; a few profile images are actually only arms and legs, with the head and body visible from the front. The characters wear stiff clothing that falls in straight, sketchy, non-anatomical folds, drawn in black and sometimes accentuated with white to create a sense of volume. (…) The most varied and picturesque costumes appear among the sinful peoples of the Last Judgement: Turks and Tatars with shawls, tunics and capes, with various types of islichs, Germans in closed suits with brandenburgs and small boron hats, and finally, the elegant “fringes”, in short tunics and narrow trousers, with very high hats.” (Anca Bratu, The Maramures Fresco, pp. 188-189)
Church of the Ascension, UNESCO
The Yasinya community is rich in cultural and architectural monuments inherited from previous generations. Each monument reflects our heritage, historical past and achievements. The Church of the Ascension is an architectural monument of national importance that was built in 1824. The iconostasis has been preserved inside the church since its construction. In 2013, the church became a UNESCO World Heritage Site.
The church consists of five parts of timber-framed walls, with smaller square wings adjoining the larger central part on all sides, cross-shaped parts covered with a gable roof with conical tops at the edges. The central part of the temple turns into an octagon, covered with an octagonal hipped roof, with a tiny tower, with a double helmet. The entire church is wrapped around a wide lower canopy, and the beams protruding from the timbered wall form the supporting consoles. Starting from the level of the canopy, the building is protected from above by vertical shingles. The church’s iconostasis has been repainted, and based on its structural elements, it can be assumed that it was created before the church was built (in the second half of the eighteenth century).
The church is one of the most perfect wooden churches in the entire Hutsul region. There is some magic in the proportions of the side and central parts, in the smoothly hewn logs of the log cabins, in the shingle roofs and in the small lanterns above them.
Church of the Nativity of the Blessed Virgin Mary.
The Church of the Nativity of the Blessed Virgin Mary belongs to the Hutsul school of traditional church building. The building is cruciform in plan, five-storeyed, and one-storeyed. Thanks to the artistic means, perfect proportions, good location and a raised stone base, the interior space of the church, despite its small size, impresses with its high-rise solemnity.
According to one of the most common versions, the church was built in 1615 in the village of Yablunytsia, and allegedly moved to Vorokhta in 1780 over a new cemetery. In 1860, the church was moved to a new location, where it stands today. A Lviv researcher of sacred buildings, Vasyl Slobodian, based on the 1826 Inventory of the Church in Vorokhta, which is kept in the Central State Archives of Ukraine in Lviv, deduces another date for the construction of the church – 1811. This document contains the following information: “Built on behalf of the church pharmacists before 15 years at the expense of the citizens of Mykulychyn and Vorokhta, it is covered with shingles, has one dome crowned with an iron cross… This church is in good condition and can be valued at 200 florins.” The land for the construction of the church was donated by the Mocherniak family.
The first memorial cross, which was laid by the church council in 1785, has been preserved in front of the church, and the interior has wall paintings of the XIX century.
This church was built without a single nail and is considered to be the most perfect in form and architectural proportions.
It is an architectural monument of national importance.

