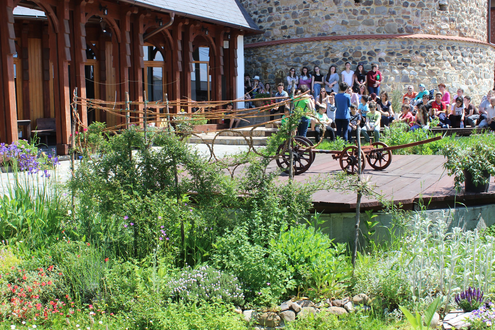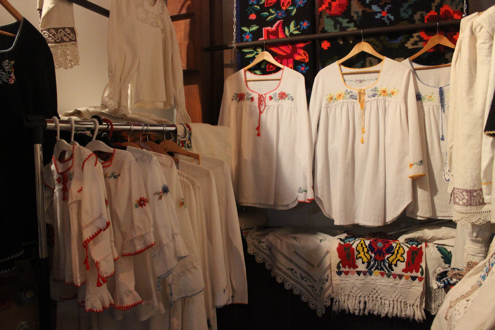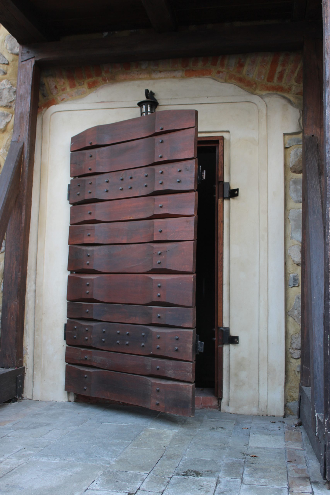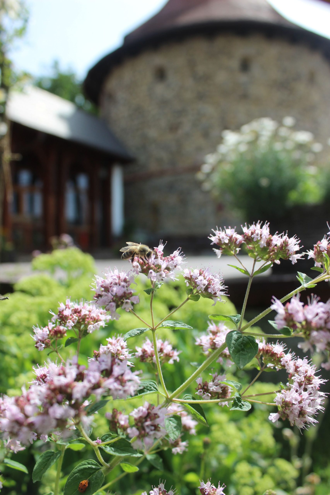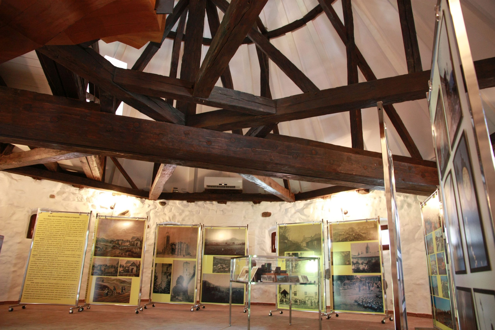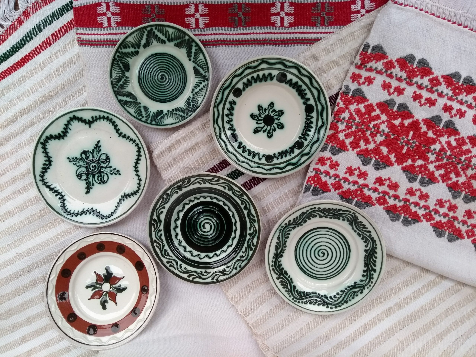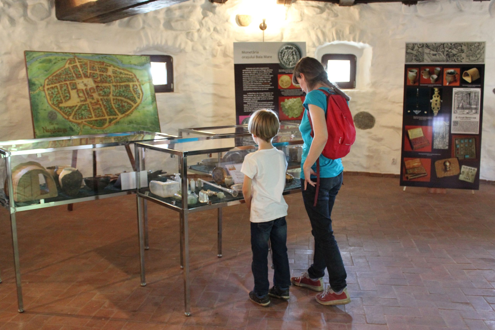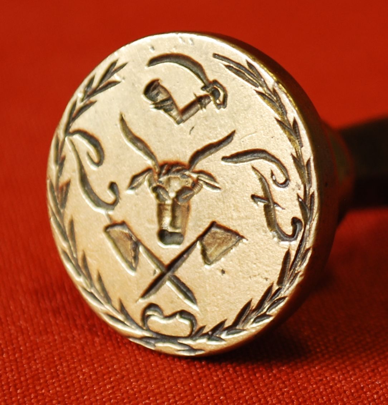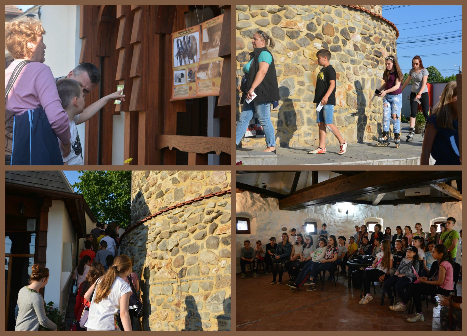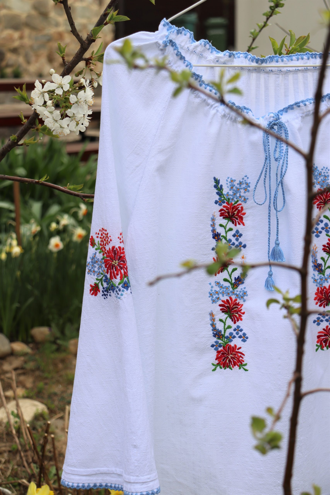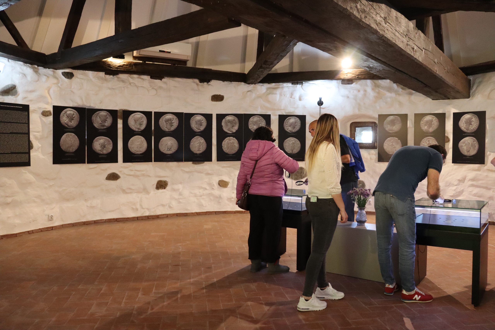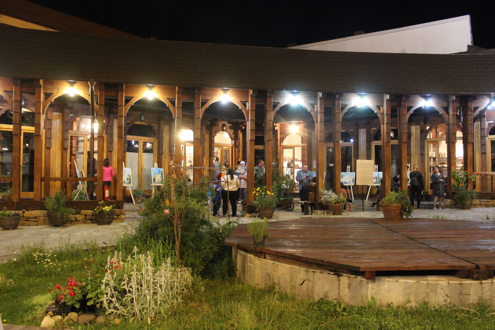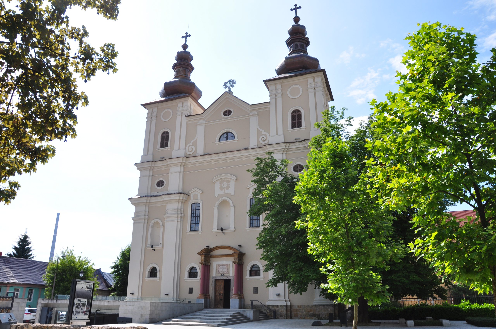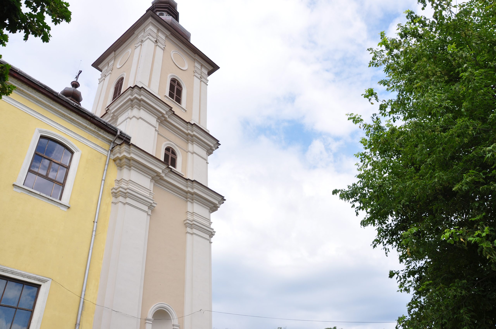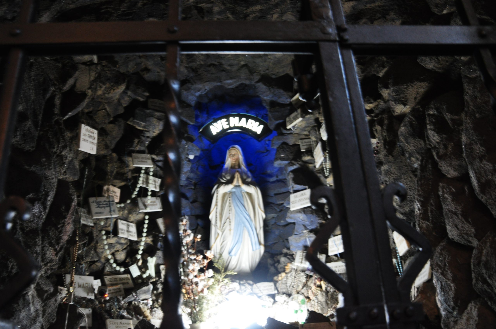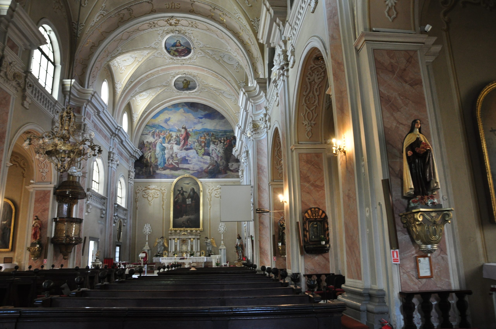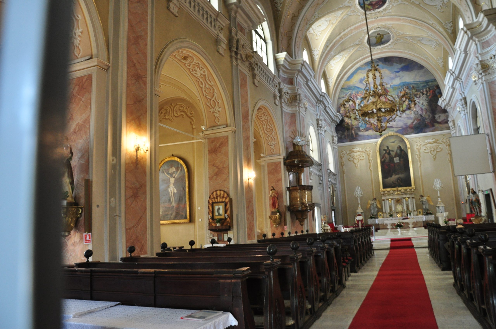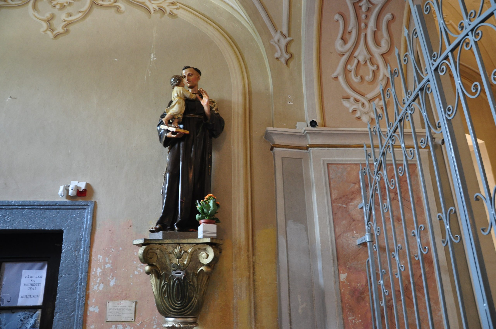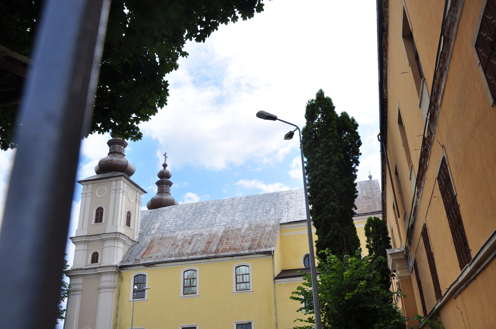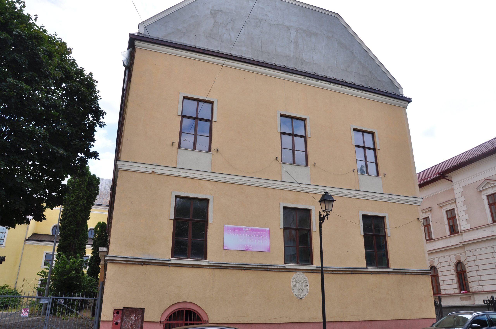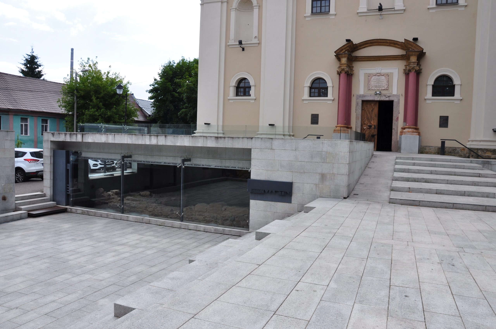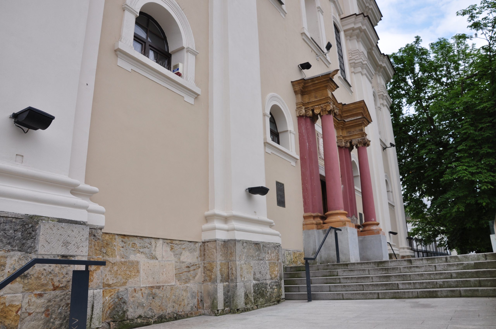Ensemble of rural culture and architecture from Breb.
The village of Breb is located in the central and northern part of the Maramures Basin, in the upper part of the Mara River basin, in the northern foothills of the Gutai massif, in the valley of the Breboia stream. The village is located 6 km from the resort of Ocna-Sugatag, 27 km from Sighetu Marmatiei and 54 km from Baia Mare.
Together with the villages of Hoceni and Sugatag, Breb belongs to the Okna-Sugatag community, from which it is 7 km away.
Access is via a local road, 1 km from the county road DJ 109 F. At the entrance to the village, you will be greeted by the famous Maramures gate.
The village of Breb includes territories that were part of the Grand Duchy of the Sea in the medieval period and appear in documents under the names Breb, Copacis (or Copaceni) and Vala Mare.
The first written evidence dates back to 20 March 1360, when King Louis I of Anjou recognised Dragos, son of Giulia, as the owner of the estates of Breb, Kopacis, Slatina (present-day Ocna Sugatag), Desheşti, Herniceşti and Sat Sugatag. In these documents, the village appears under the name Villa Olahalis or Hodpataka, which translates as “village of the brook sheep”, sheep meaning beaver (a rodent that adapted to aquatic life, which has meanwhile disappeared from these lands, but whose memory is preserved by the place name of the village).
Several documents from the XIV-XVI centuries tell about this village and the families that owned it.
In the 19th century, there was a confessional school here, and in 1880 the Breb Ploughmen’s Choir was founded. The town was also known for its sulphurous waters. Until 1918, baths could still be seen here, where, as they say, the Emperor of Austria-Hungary Joseph II also came. At the beginning of the 20th century, in 1910, there were 366 houses in the village.
In 1912, among the 1670 inhabitants there were Romanians and Jews, and in 1930 the national composition was as follows: 1530 Romanians, 159 Jews, and a Russian. According to Wikipedia, in terms of confessional structure, in the same 1930, Greek Catholics, with 1526 people, were the majority, followed by 159 Moslems, 3 Orthodox and 2 Baptists.
Today Breba has 500 houses and 1500 inhabitants.
Important monuments have been preserved in the village: the wooden church of the Holy Archangels Michael and Gabriel (1531); the ensemble of the Holy Archangels Church, which includes the cemetery, the parish house (1904) and the gate (a copy of the original, dating from 1790 and housed in the Village Museum in Sighetul-Marmacia).
Prince Charles visited the village in 2004 and supported a project in which three old wooden houses were brought to Breb and restored, which can now be seen on House Street.
William Blacker, who has lived in Breb for many years since the 1990s, has since become “out of place” and has published a book with great excitement called “By the Enchanted Road: A Story of Love and Life in Romania” and promotes it in a way that is better than anyone else.
The streets of Breba form a chain about 6 km long, going up or down, passing one by one the historical monuments in the village, as well as traditional houses that are scattered in freshly mown meadows and seem fairytale-like. The gates of Maramures are impressive – local folklore says that the richer the gates are in decorations, the richer the family.
To understand the role and purpose of the church in the middle of the village, you traveller must understand that it identifies with the heart that pulsates life in a body, it is the identity document of the community, it is our direct line with eternity, the bond that in all times united those who have crossed its threshold; for this reason absolutely everything significant in the life of the community was happening in and around the Church.
The Church of the Holy Archangels Michael and Gabriel has been likened to a history book, whereas it has imprinted in it (for those who can read) the influence and imprint of each historical period through which it wandered.
As a keeper of the great hourglass measuring the times, itself having 400 years old, with 500-year-old elements, raised from the root and hearth of the one before it, gathered around and stacked up beneath it many generations of passers-by through life.
Erected by ethnic Orthodox Romanians in 1626, in the old typology of Maramureş churches (chapel type), it succeeded to fit and reconcile those who built it: to fit the earthlings from two villages that united and to reconcile the social differences between the Germans (landowners) and serfs.
Built of oak guard wood, yet from the beginning, it wore a bell 100 years older than it, because the tower of the old church in Copăciş was placed on its top (1531), the symbol of Nemes, and from the body of the same church, which was resettled here, the current roof (structure) was crafted. Therefore, recycling is by no means a recent concept or foreign to these lands, especially since they have been found, according to laboratory analyzes, on the secondary roof, wooden tiles (shingles) since 1475 (550 years).
Then, after 1739, (when the last Orthodox bishop of Maramureş of those times is remembered), under Austro-Hungarian rule, the people of Maramureş were also informed that, by order of the Royal House of Vienna, they would now be called united with Rome (Greek-Catholics) and the church in Breb would enter into the patrimony of the Church United with Rome.
During this ruling, between 1854-1868, the little church entered a process of restoration, making some significant changes. A new altar was built, much more spacious, with Western influences, the planimetry was changed (from nave to cross type church) and the original church painting, from 1626, was covered with a decorative painting (girdles with traditional motifs of the time), windows and door were widened. From the old altar we still have preserved the foot of the Holy Table, carved in the shape of a chalice (exposed in the church) and a couple of icons from the original iconostasis.
In 1948, again the political leadership “knows what is best”, this time the Romanian Communist Party informs the Romanians in Transylvania that from now on they will call themselves Orthodox again, so the place of worship returns to the patrimony of the Romanian Orthodox Church.
To speak about the bond between the authentic Romanian peasant and the village church is like talking about the connection between man and his own blood; the peasant has no connection with the Church, he is and feels part of the Church and the Church is simply part of him. Maybe to some people this state of things seems utopia, but we invite them to postpone for some time the experience of their own daily life and going to a traditional Romanian village to seek to live, to seek the joy of living in the midst of God’s creation and not man’s; who knows, maybe they will have the surprise of learning more from the simple words of some peasant and will “discover” more than sinking their noses into what they know what is otherwise valuable studies and writings.
In the traditional Romanian village, social life is intertwined, to the point of oneness with religious life, in which everyone participates, from small to large. So if men erected this shrine, then women were the ones who adorned it with the work of their hands: towels, rugs and woollen carpets about which we have the “humble” peretence to have caught the Great Union (1918), the traditional motifs authentically from Maramureş, present in the fabrics, confirming this.
And let’s not forget about the crosses and icons between the 17th-20th centuries, each with its own story, which add patrimonial value to the little church of the Holy Archangels Michael and Gabriel in Breb.
Come to think of it, therefore, you realize that in the same church there are also Copăciş and Breb; and the Nemes and the serfs; and of the Orthodox, and of the United; both of men and women; a part from 1531, another part from 1626 and another from 1868, but all of them gathering, all clutching them to your chest, so that you come to realize that it is not the Church that belongs to some, but we, all of us, belong to the Church, the heart of this community.
Citadel Square ("Piața Cetății") Ensemble Baia Mare.
The Citadel Square and Stefan’s Tower, two sites that are linked to the history of Baia Mare, have undergone extensive restoration, reconstruction and modernisation work. According to the local authorities, the area will become a museum and, at the same time, a major tourist destination on the map of Baia Mare. This prospect opens up new opportunities for the county municipality for tourists.
In the autumn of 2009, Baia Mare submitted a project to the Northwest Regional Development Agency for funding entitled “Restoration and promotion of the cultural and historical identity of the Citadel Square – Stefan’s Tower”. The project aims to bring back to the city’s memory the most important church building – St Stephen’s Church – associated with the establishment of the city of Rivulus Dominarum. According to the project, the territory occupied by the former St Stephen’s Church was laid out with a lawn, on which the outlines of the church were delineated by stone slabs. This method of marking the presence of the church was due to the presence of a significant number of trees on the site of the former church, planted after the dismantling of the church in 1847, registered as protected centuries-old trees. The basis of this approach was the continuity of Janos Gaspar Husel’s work in 1770. This work also included ensuring the optimal functioning of two churches – the Roman Catholic Church (the Holy Trinity Church, which is accessed from the square) and the Orthodox Church (St Nicholas Church).
The site of the oldest cemetery in the city, in the vicinity of St Stephen’s Church, which has been preserved as the Tintirim space, was subtly marked by several stone blocks made of a material similar to stone slabs, which were used to pave the area with pedestrian crossings that also act as banks.
During the course of the restoration work, two other church buildings were discovered and briefly mentioned, the Church of St Catherine and the Church of St Martin, whose presence was highlighted.
St Stephen’s Tower is the bell tower of the former church dedicated to “Saint King Stephen” in Baia Mare. The first documentary evidence of the church dates back to 1347, but construction did not officially begin until 1387.
As a reward for John de Hunedoar’s battle with the Turks, the region of Baia Mare passed into his possession in 1446. He ordered the construction of St. Stephen’s Cathedral, of which only St. Stephen’s Tower has survived.
In 1458, the town became the property of Matia Corvinul (1458-1490) as a family heirloom, confirming and expanding the old privileges of the Baia Mare inhabitants.
The tower of the medieval parish church stands to the south of the “old centre” of the city, on the square called “Cintirimul” by the locals. The square is practically surrounded by churches: on the western side is St Stephen’s Tower, on the southern side is a former church, monastery and Jesuit school built on the site of the old St Martin’s Church.
The St Stephen’s Tower is the symbol of Baia Mare and the only surviving architectural evidence of a church of a particular architectural design. The rectangular tower building has side entrances with frames decorated with crossed rods (the results of the 1898 restoration), a round window on the western façade with stucco moulding belonging to the restoration, and several lancet windows piercing the tower’s floors. The staircase tower on the south façade, which overlooks the first floor, is partially built into the wall. Next to the tower is a medieval relief of Roland (a symbol of the city’s exclusion zone), and on the western façade in 1898 there were two coats of arms, of which only one remains – the city’s coat of arms. The tower’s basement is accessible through the northern entrance, where the cross vault on the warheads with stiffeners is still preserved. A lapidary was arranged in this room. Traces on the surface of the tower are valuable clues to the interior design of the church. It is known that the church of St Stephen had two naves with separate roofs. The well-kept space of the church continues to the east with an elongated polygonal choir. A multi-storey portico (chapel) was provided on both sides of the church. The southern corner of the nave was bevelled, and the two naves were separated on the central axis by a series of pillars.
Based on the arches built on the east and north facades, it can be stated that the basement of the tower was open to the church space, and the relief of 1770 still shows the western stand in the tower line. It is rather strange, however, that access to this stand is not from the north wall of the floor, but there is a hollow door on the east wall of the tower that seems to open onto the south stand. The supposed southern grandstand has no other clues visible today, only the Törökfalvi elements confirm its existence. On the east wall of the tower, the south wall of the church is very clearly visible. On the north wall, along with fragments of the portal, some fragments of the western wall of the nave have also been preserved. Some documentary sources claim that the tower originally had a cornice decorated with a series of warheads, probably from the period of John de Hunedoar.
The monumental portal of the tower in its ruined state has a richly profiled embrasure decorated in the centre with a frieze of leaves, at the ends of which are an angel and an eagle, symbols of the Saints Matthew and John. Three more layers of stone have been preserved from the portal’s architrave. Based on the stylistic elements, the frieze dates from the first half of the 14th century, or rather the second quarter of the century, and has analogues in the Spiš region of Slovakia. The Gothic portal of the Reformed Church in Sighetu Marmatiei is a simplified version of the Baia Mare portal.
Based on the eighteenth-century painting, it can be argued that the portal was not crowned with a triangular tympanum, which is typical for this type of Gothic portal, probably because of the lancet window that opened above it in the axis and illuminated the western tribune. This painting also shows that the gate originally had a double slit, and its wing pediment was decorated with stucco.
The medieval carved stonework from the lapidary workshop on the ground floor of the tower and the town museum were combined with the enthusiasm for the museum’s founding in the early twentieth century, in which the prominent historian from Baia Mare, Gyula Schӧnherr (Décsényi), played a prominent role. On the ground floor of the tower, along with fragments of tombstones, there are numerous Gothic architectural elements (fragments of cornice, ribs, and columns) and decorations (a frieze with a chain of warheads, a console with a monster mask), but unfortunately, most or their exact origin is unknown. Of particular importance are the reliefs “Jesus on the Mount of Olives” and “Judas’ Kiss”, which are currently in the museum, made in the tradition of Palerian sculpture, the closest analogues of which are the reliefs of the portals of the Church of St. Elizabeth in Kosice, but they are superior in quality. The two Baia Mare reliefs probably date from 1420-1430. The literature also mentions a relief depicting Adam and Eve, which was found together with the above-mentioned ones, but which disappeared
The entrance to the tower is through the south door. A spiral stone staircase leads to the first level. From here, a wooden staircase leads to the gazebo. The building is about 50 metres high, and the porch offers a special view of the whole city.
The tower was restored as part of the project “Restoration and promotion of the cultural and historical identity of Citadel Square and Stefan’s Tower”, developed by the Municipality of Baia Mare and funded by the Regional Operational Programme 2007-2013, Priority Axis 1 “Support for sustainable development of cities – growth poles”.
Tourist reception and information point at Stefan’s Tower
Given the fact that Stefan’s Tower is the emblem of Baia Mare municipality, a tourist information centre was built on the basement level. It could not be located in the historical monument, so it was proposed to build a building near Stefan’s Tower, in the western part of the Citadel Square, towards Crisan Street. The block is equipped with a reception and information room, toilets for tourists, a staff toilet and a technical room.
The Butchers’ Bastion
The Butchers’ Bastion appears in the List of Historical Monuments in Romania as an objective erected in the 14th -15th century, included in A category, historical monument of national value. It is also included in the field of county interest, being under the administration of the Maramureș County Museum of History and Archaeology, a public cultural institution, operating under the authority of Maramureș County Council.
Starting with the 15th century, the fortification system of the medieval city of Baia Mare consisted of a solid stone and brick wall, interrupted here and there by strong towers (bastions), which considerably increased the defence capacity against attacks from outside the fortress.
The most important witness to the existence of this wall is the Butchers’ Bastion. Erected probably, in the middle of the 16th century, made from a mixture of volcanic rocks, the monument is mentioned for the first time in 1636 under the name of the Great Round Bastion, and in later documents under the name of Butchers’ Bastion. By analogies with other such components of fortification systems in Transylvania, the Bastion may have been an artillery tower. The butchers’ guild, numerous and powerful for a long time, would have the administrative duty to maintain the tower and the military obligation to defend the town from this strategic point when it was attacked; hence the name that the Bastion bears.
The Butchers’ Bastion was restored several times, suffering greater destructions in 1672-1673, when the town was attacked by Austrian imperial troops. Later, in 1930 and between 1959 and 1961, the Bastion underwent urban repairs and interventions. Until 1963 the Bastion had no public utility, although it was wanted to organize here an exhibition of the history of Baia Mare town.
Near the Butchers’ Bastion, near one of the main entrance gates to the town, the South Gate or the Hungarian Gate, the famous outlaw Grigore Pintea, known as Pintea Viteazu (Pintea the Brave), was shot on August 14th, 1703, during the anti-Habsburg uprising. The original document, in Hungarian, in which this event is recorded, is kept at the National Archives Maramureș County Service.
Over time, due to historical events, the architecture of the tower was affected, the construction being restored several times. During 2009-2011, the project “Restoration and revitalization of the Butchers’ Bastion in Baia Mare, Maramureș” was carried out, financed by the EEA Financial Mechanism, Domain IV, Conservation of European Cultural Heritage. The project was carried out by Maramureș County Council in partnership with the Maramureș County Museum of History and Archaeology, the Maramureș County Museum of Ethnography and Folk Art, the Maramureș County Centre for Conservation and Promotion of Traditional Culture and with partners from Norway, namely Telemark County Council, West Telemark Museum and Telemark University College, Faculty of Art, Folklore, Culture and Pedagogy.
The historical monument was restored, the interior spaces were adapted to the museum function, and in the outer courtyard were arranged spaces with dual function, respectively demonstration workshops for craftsmen and stands for selling handicrafts and traditional products. Also, spaces were constructed for adjacent purposes necessary to inform and guide the visitors, to the standards corresponding to monuments of great historical importance. The green area in front of the Bastion has become, in time, a multifunctional space, including with educational valences, being arranged, in natural style, the Living Garden, a space that is part of the modern trend, increasingly widespread in big cities, to promote and support natural biodiversity.
The ”Holy Trinity” Baroque Jesuit Church
The Baroque Jesuit Church, dedicated to the Holy Trinity, was built according to historical data between 1717-1720.
The Jesuits appeared in Baia Mare in 1674, but after the repeated takeover of the church in 1687, in 1691 they obtained again the cult building, respectively the Baia Mare parish. Between 1705 and 1712 the Reformers regained the church of St. Stephen, but after the defeat of the revolt of Francis Rákóczi II, they permanently ceded the church to the Jesuits. Contrary to the end result of this rivalry between Catholics and Protestants, over several decades for the possession of St. Stephen’s Church, the Jesuits did not rehabilitate this church, but built a new place of worship on the site of another nearby medieval church, dedicated Saint Martin.
The Jesuit church and the building where the monastery and the school (the “Residence”) were built were built from the 50,000 gold forints donated in 1696 by the Bishop of Nitra, László Matyasovszki (1640–1705), and as a sign of recognition on the western façade. An ellipsoidal commemorative plaque with the bishop’s coat of arms and (probably) his portrait was placed at the school. The rich leaf decoration surrounds a figure with an episcopal miter, holding a crutch in his hand.
In the side niches of the main façade are life-size statues, carved in wood, of the Jesuit saints Ignatius of Loyola and Alois Gonzaga, and in the central niche the statue of St. Joseph with the baby Jesus in his arms. The towers have typical baroque helmets, and on the top of the pediment of the façade you can see the Jesuit insignia, the letters IHS in a crown of rays.
A crypt lies beneath the church.
The gilded stucco decoration of the vault is barely noticeable in the mural that covers almost all the vaults. These paintings were made in the early twentieth century. by the painter Károly Kiss.
The oil painting of the main altar represents the Holy Trinity, and is the 1863 work of the painter Mezey Jόzsef. The altar was sculpted by Fülöp Schaintzer.
From the church furniture are very valuable the doors decorated with inlay, the hardware, the pulpit carved in wood and the paintings of the side altars from the 19th century.
The monumental two-story building of the monastery and the school, located next to the church, also called the Residence, was completed only in 1748. After 1773 the school was run by minority Franciscans. In 1787 the school was taken over by the city, being run by either minors or lay people. From 1880 the school received the rank of gymnasium, and after the educational reform of 1887 it became the property of the state. The gymnasium moved after the First World War, its place was taken over by a girls’ school, and in 1926 the gymnasium was transformed into an Orthodox church, which was later completely rebuilt. There is still a school in the residence building today.
Memorial to the Victims of Communism and Resistance, Sighetu Marmatiei
The Memorial to the Victims of Communism and Resistance was created and is managed by the Civic Academy Foundation.
“The greatest victory of communism – a victory that was dramatically revealed only after 1989 – was the creation of a man without memory, a new brainwashed man who does not need to remember who he was, what he had, and what he did before communism.”
The realisation of the Memorial to the Victims of Communism and the Resistance is a form of counteracting this victory, a means of reviving collective memory.
Established by the Sigit Museum and the International Centre for the Study of Communism, based in Bucharest, and the organiser of the Summer School, the Memorial is a memory institution, unique in that it is a research, museum and educational institute.
To the question “Is it possible to restore memory?” The Memorial to the Victims of Communism and Resistance in Romania gives a convincing affirmative answer.” (Ana Blandiana).
In 1993, the Civic Academy Foundation took over the ruins of the former prison to turn it into a museum. Ana Blandiana proposed a framework project to the Council of Europe. It required, on the one hand, the fundraising necessary for the reconstruction of the building and, on the other hand, the creation of a database necessary for the creation of the museum. Thanks to the material efforts of the Civic Academy Foundation and the research work of the International Centre for the Study of Communism, both in Bucharest, the former prison became the world’s first memorial dedicated to the victims of communism.
Today, the former prison is a site of events that took place during the communist era in Romania and other Central and Eastern European countries. Each of its cells, which have been converted into a museum hall, contains a thematic or chronological detail of the political ugliness that caused suffering and death – inside or outside prison walls – during the twentieth century in Europe.
Church of the Ascension, UNESCO
The Yasinya community is rich in cultural and architectural monuments inherited from previous generations. Each monument reflects our heritage, historical past and achievements. The Church of the Ascension is an architectural monument of national importance that was built in 1824. The iconostasis has been preserved inside the church since its construction. In 2013, the church became a UNESCO World Heritage Site.
The church consists of five parts of timber-framed walls, with smaller square wings adjoining the larger central part on all sides, cross-shaped parts covered with a gable roof with conical tops at the edges. The central part of the temple turns into an octagon, covered with an octagonal hipped roof, with a tiny tower, with a double helmet. The entire church is wrapped around a wide lower canopy, and the beams protruding from the timbered wall form the supporting consoles. Starting from the level of the canopy, the building is protected from above by vertical shingles. The church’s iconostasis has been repainted, and based on its structural elements, it can be assumed that it was created before the church was built (in the second half of the eighteenth century).
The church is one of the most perfect wooden churches in the entire Hutsul region. There is some magic in the proportions of the side and central parts, in the smoothly hewn logs of the log cabins, in the shingle roofs and in the small lanterns above them.
Fortress gallery «Bastion»
The Bastion Fortress Gallery has long been a favourite place for many residents of Ivano-Frankivsk to relax and enjoy shopping. Visitors from other cities and even countries often come here. The gallery opened in 2012, and its project was developed by famous architects. In their work, they emphasised the great historical significance of the unique monument that is part of the gallery, namely the remains of the ancient city fortress. The Bastion Fortress Gallery has shops selling handmade souvenirs, clothing and accessories, as well as handicrafts and handmade toys and souvenirs. You can also see a variety of tourist attractions that are of interest to both residents and visitors of Ivano-Frankivsk.
Stanislaviv’s coat of arms
The gallery’s guests are eager to take pictures against the wall with the ancient city coat of arms, and presentations and creative meetings are often held here. However, not everyone knows how old its history is. In 1663, Polish King Jan Kazimierz issued a privilege confirming the granting of Magdeburg rights to Stanislaviv and allowing the use of the city coat of arms. This coat of arms has changed many times, when it comes to certain details of its image. However, its original appearance was exactly like this: a fortress gate with three towers can be seen on a red field. The silver cross of Pyliav is placed on a blue background inside the gate, and the whole composition is located on a green hill.
We can see the image of the city coat of arms on the ancient city seals. It is believed that the oldest seal of the city of Stanislaviv dates back to 1670. It had a Latin inscription: “Sigillum civitatas Stanislavoviensi” (seal of the city of Stanislaviv). In the seventeenth century, such seals were used to approve various documents in the city magistrate.
A model of the city hall
Since 2014, the Bastion Fortress Gallery has been displaying a model of the second city hall, built in 1695. It was cruciform in plan, had nine floors and a tower with a dome. On the fifth floor level, there was a clock with four dials, and on the second and third floors, the magistrate and court held meetings. The ground floor was rented to merchants who opened shops there. The basement was used as a prison, where criminals and opryshky were kept. The town hall was badly damaged during the Marmalade fire of 1868, and only a burnt skeleton remained. The model was made by sculptors Dmytro and Taras Pylyponiuk from the Bohorodchany district and became the first in the Miniature City project initiated by Oleh Zaritskyi.
Outlines of the Stanislaviv Fortress
On the square of the Bastion Fortress Gallery, coloured paving stones outline the outlines of the city fortress dating back to the 1680s. The first version of the Stanislaviv Fortress was hexagonal and embodied the idea of a star city. This system was developed by the Italian architect Vincenzo Scamozzi and was considered the most progressive in fortification at the time. The principles of this system were used in his project by the “father” of the Stanislaviv Fortress, architect François Corassini. By order of Andriy Potocki, the fortress was rebuilt in 1679-1682, with the construction of a magnate’s residence, which was protected by two new bastions. The construction of the castle and the development of the fortress was carried out by another architect, the Frenchman Charles Benoit. The illuminated outlines of the city fortress can also be seen at the stand located inside the gallery.
Windows overlooking the casemates
Visiting the Milk&Pink cafe, gallery guests have the opportunity not only to drink delicious coffee and enjoy a delicious dessert, but also to see the remains of the fortress casemates.
These brick shelters were located inside the fortress along the inner walls and were used as storage for ammunition and various supplies. They were covered with a thick layer of earth from above. It is interesting that back then, bricks were made by hand, smoothed on top with fingers, which is why they were called “palchatka”. On the top of such bricks, there are always several fingerprints or furrows. The craftsman would fill the wooden mould with clay, then run his fingers over the top and clean off all the excess. Different traces were left each time, so it is impossible to come across two identical bricks from the same time.
Revealing the authentic masonry
On both sides of the entrance from Huzara Street, we can see two “windows” in the brick facing the walls. The architects call them “openings of authentic masonry”. They are intended to let everyone know what the ancient masonry looked like. The walls of the fortress were built of white, roughly hewn limestone. The history of building from this stone goes back more than a millennium, for example, the Egyptian pyramids were built from limestone blocks. A significant part of medieval castles in Europe also consisted of limestone, as it was easy to extract and process. Even back then, this building material was considered to be good for health, as it “breathes”, and therefore buildings are free from mould and excessive humidity. It is believed that the stone walls of the fortress were first bricked in the 1690s.
Cannonball
To the right of the entrance to the gallery from Huzara Street, there is another interesting exhibit – an ancient cannonball. It was found and presented to the gallery by local historian Ivan Bondarev. The cannonball is mounted on a metal bracket, and underneath it is a plate with the symbols “MDCLXXVI”, i.e. “1676” in Roman numerals. There is an assumption that this small souvenir dates back to the “first baptism” of the Stanislaviv Fortress in 1676, when it was besieged by Turkish troops led by Ibrahim Pasha, nicknamed Shaitan. A Turkish army of thousands spent several weeks near Stanislaviv, but failed to capture the city. The disappointed Turks moved north, burning Halych on their way. Interestingly, the weight of a cannonball was used to determine the calibre of a cannon in those days. The weight was calculated in pounds, and the Polish pound was 405 grams. Guns of 12 and 8 pounds were considered large calibre, but smaller ones were also used – three or even one and a half pounds.
Forged sculptures
In 2003, Ivano-Frankivsk hosted the first Festival of Blacksmiths, which was held on the occasion of the City Day. It was then that the tradition of “creating a masterpiece” was born – a collective effort by all the festival participants. Back then, local blacksmiths made four legs for the table, and the guests made the nails that held the table top together. The result was called the Blacksmith’s Friendship Table. Now this table can be seen in the Bastion Fortress Gallery. In general, there are many works by artistic blacksmiths on display here, including the sculptures Flamingo, Camera, Flowers, Weathervane, and others.
Art exhibitions
The Bastion Fortress Gallery also hosts art exhibitions by artists from Ivano-Frankivsk and all over Ukraine. These exhibitions are very diverse, and their main goal is to evoke a reaction in the viewer and not leave him or her indifferent. In different periods, exhibitions of classical painting and unusual artworks, such as steampunk paintings, have been held here.
Complex of buildings of the Potocki Palace with gates.
An architectural and urban planning monument of historical significance in the city of Ivano-Frankivsk. The palace complex was built in 1672-1682 and was completed in the 1980s.
It was built by Polish Crown Hetman Andriy Potocki for himself and his family. The complex of buildings of the Potocki Palace was formed over a long period of time. Given the functional interconnection and planning unity of its architectural objects, it is an urban planning ensemble characterised by the isolation of a separate architectural organism of the early stage of classicism. The Austrians housed a military hospital in the former palace. The palace complex did not change its purpose in the future. It housed a hospital that had been here for two centuries and was one of the oldest in Ukraine.
The main task of the restoration of the historical buildings and structures of the Potocki Palace complex as objects of cultural heritage is to preserve their material three-dimensional structure, form, historically inherited appearance and traditional character of the environment, which allows us to consider the entire complex as a historical testimony to previous eras, architectural and urban evolution of the city of Stanislaviv. The restoration process is ongoing. For each building, restoration projects with adaptation are being implemented in stages – a set of research, design, survey and production works to create conditions for modern use without changing their inherent properties.
The Palace hosts various events every week, ranging from book presentations to open-air concerts.


