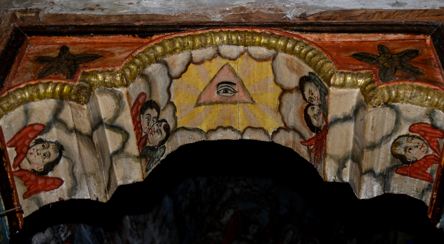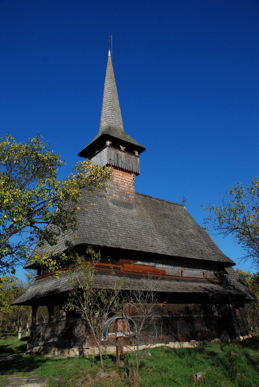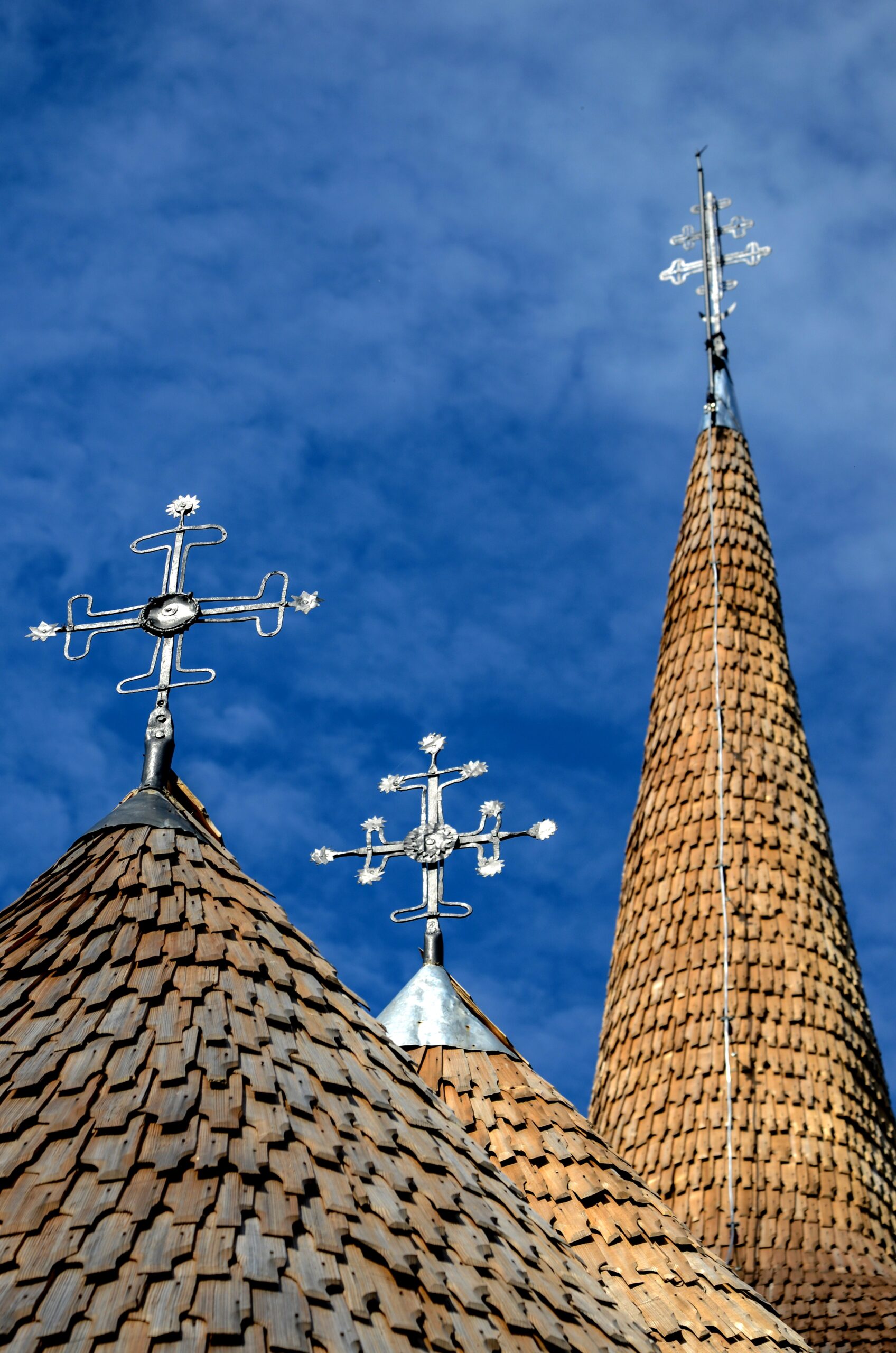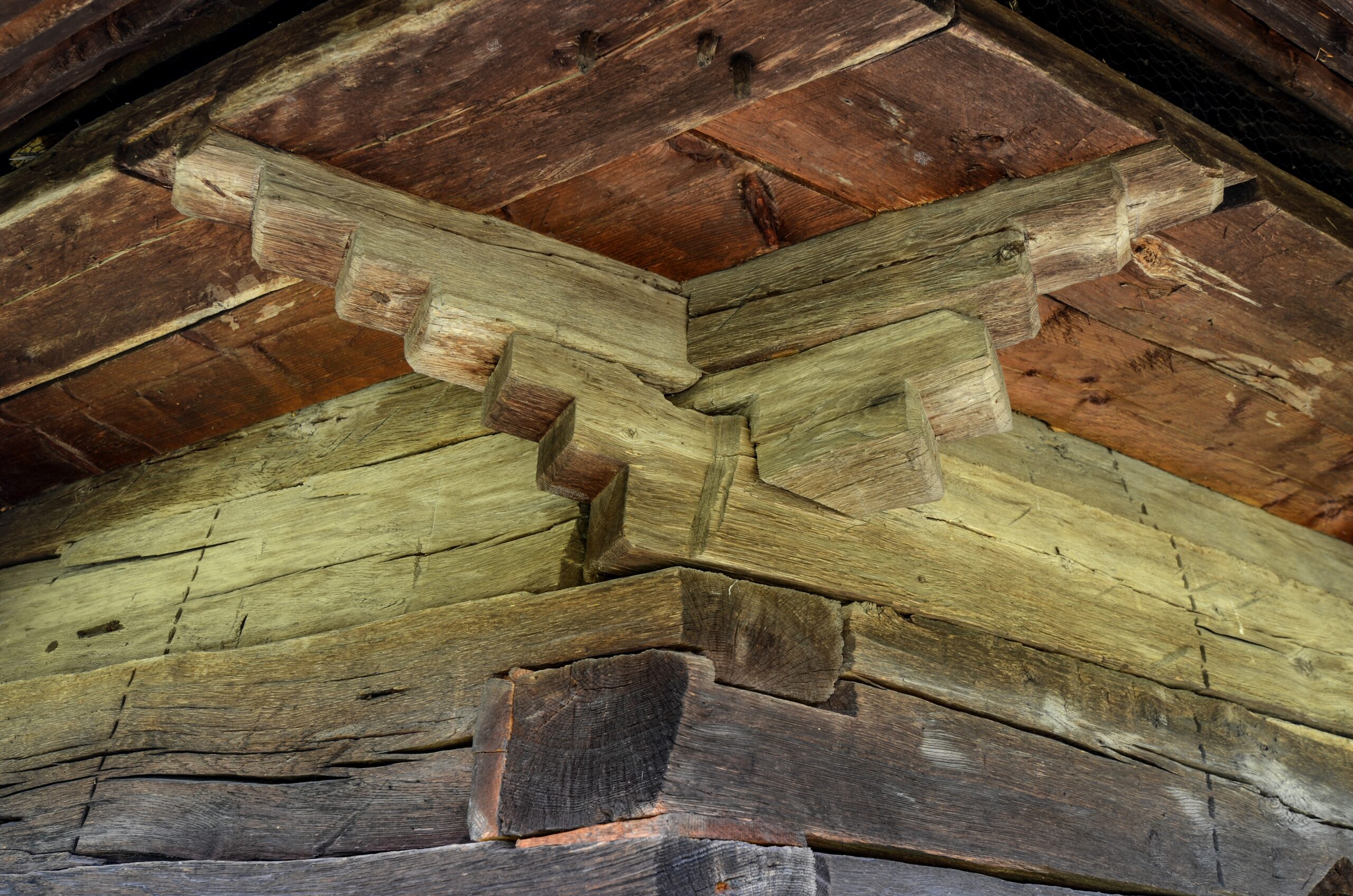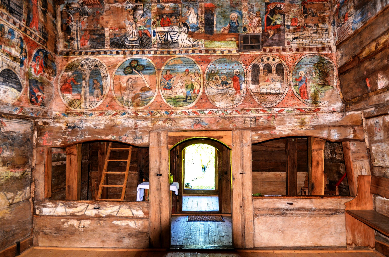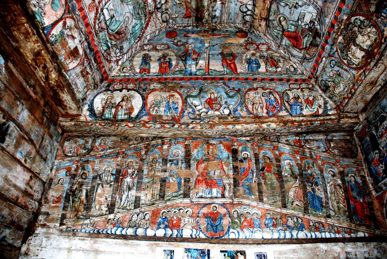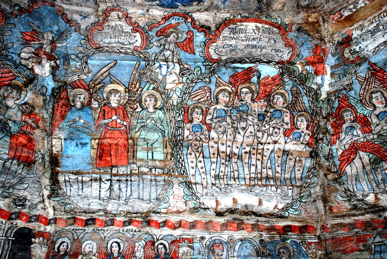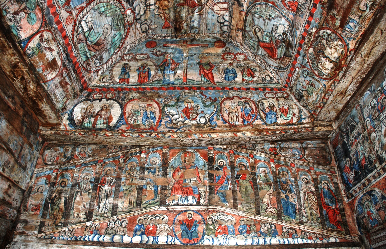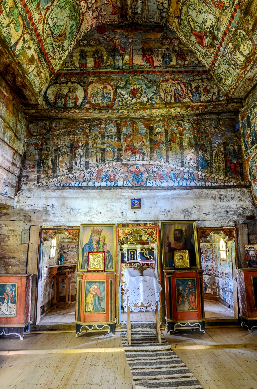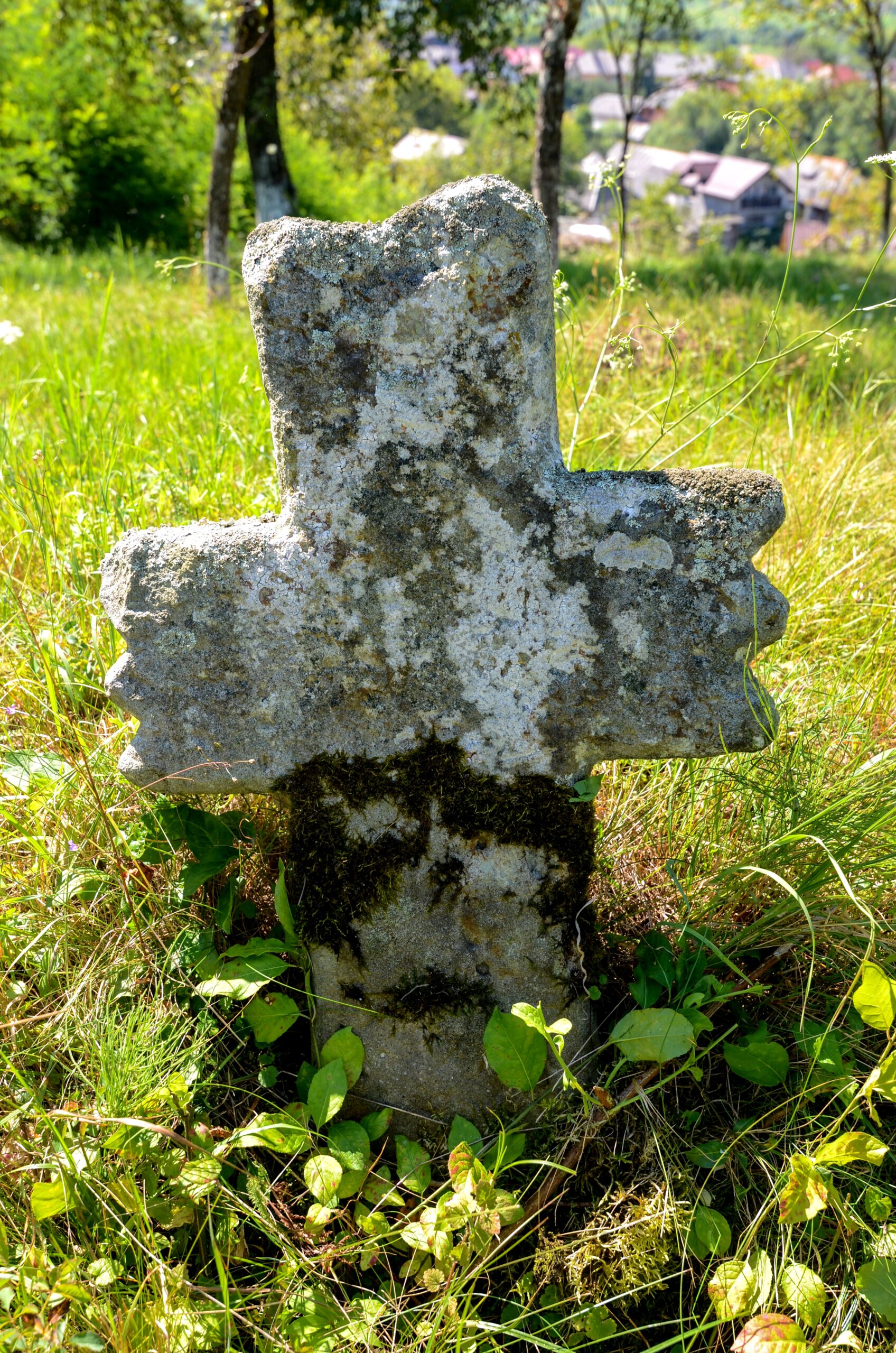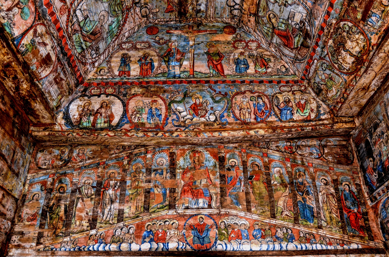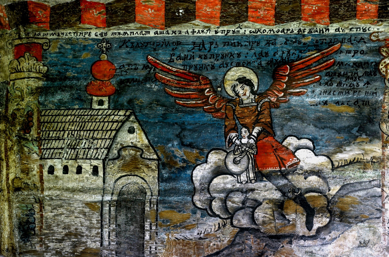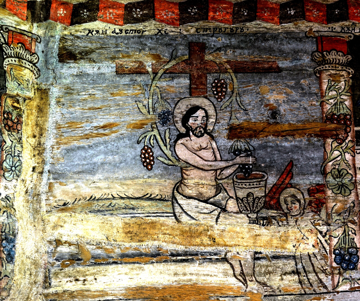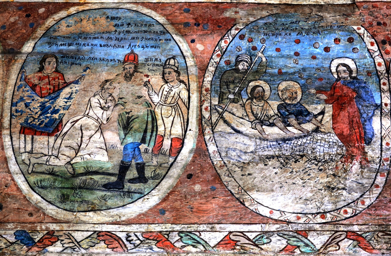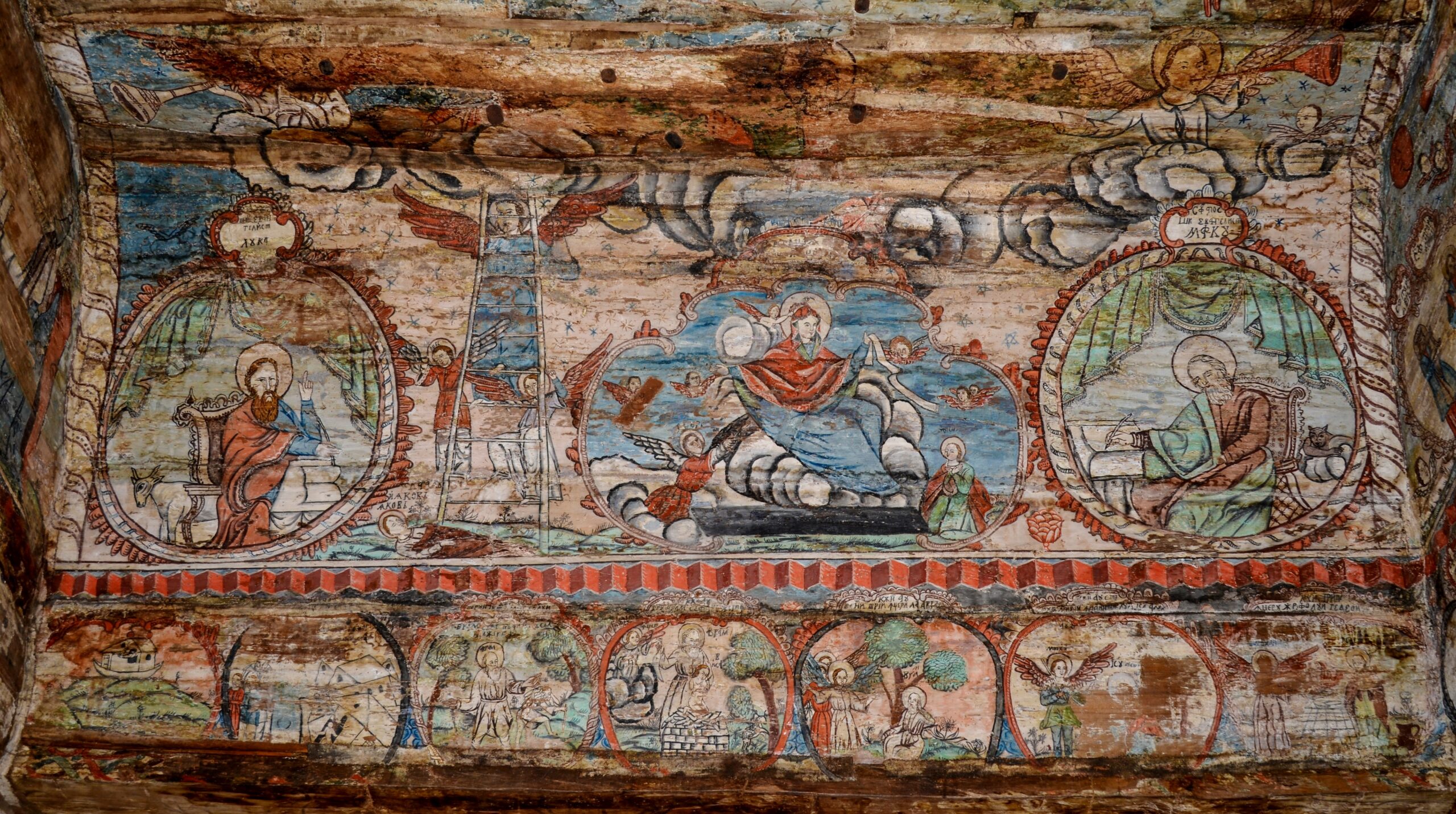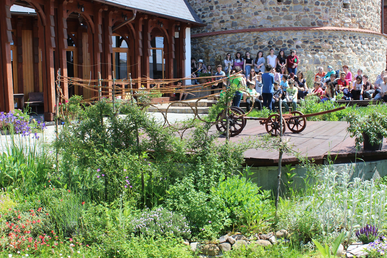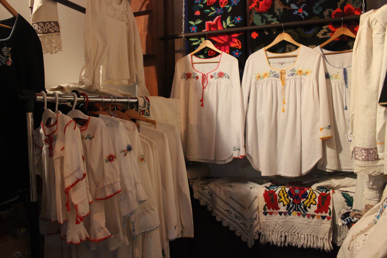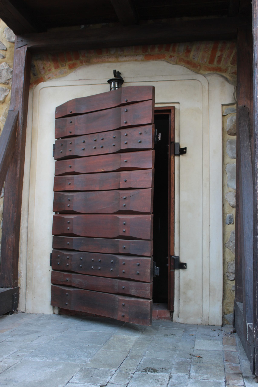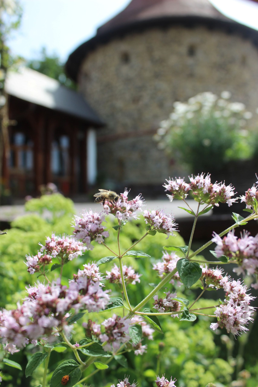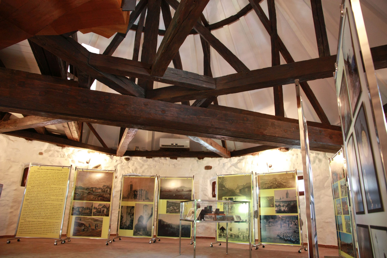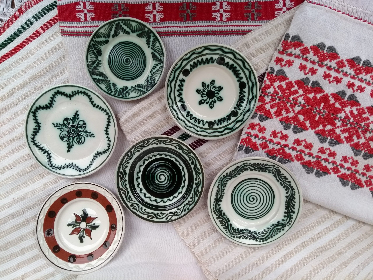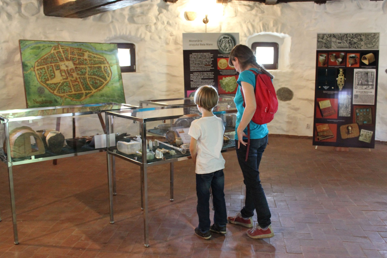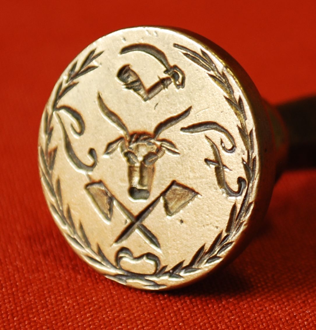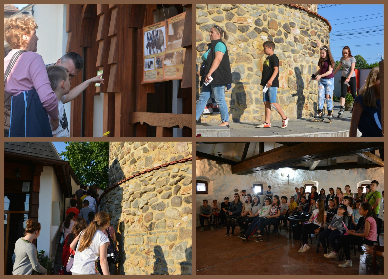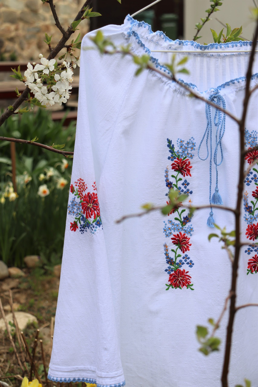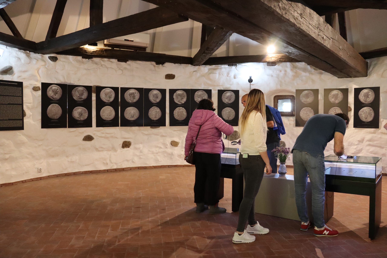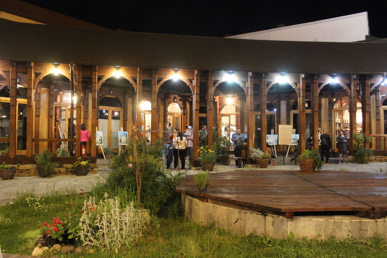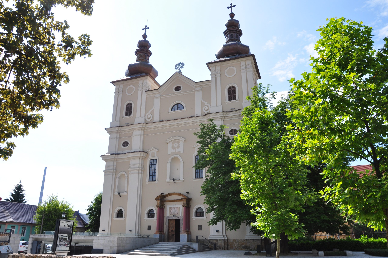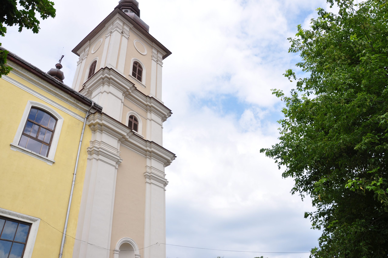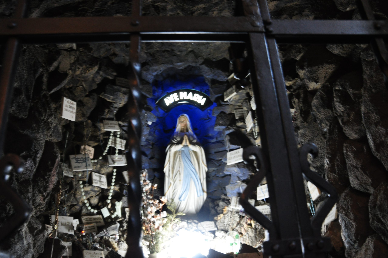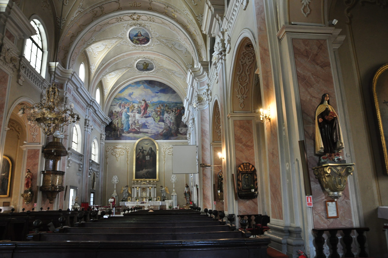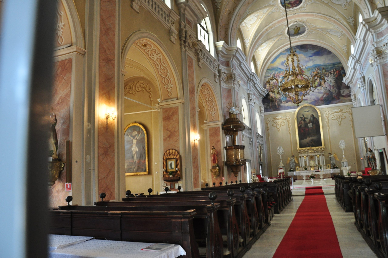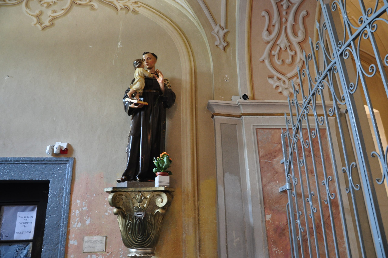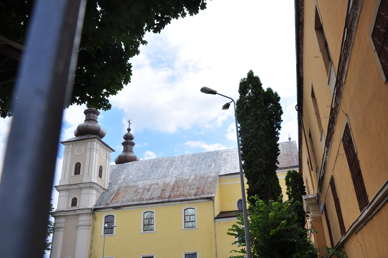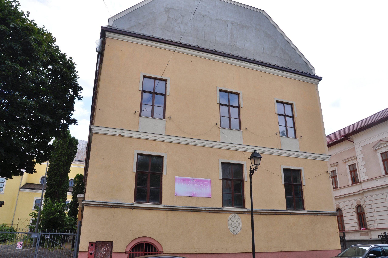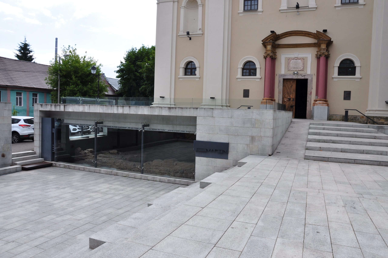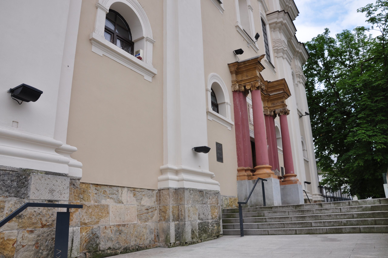Maramureș County Museum of Ethnography and Folk Art and the Village Museum, Baia Mare.
The Museum of Ethnography and Folk Art of Baia Mare County is a public cultural institution subordinated to the Maramures County Council. The museum is located on the Hill of Flowers, in a picturesque area of the city, near the historic centre. The institution consists of two locations: The Rural Museum and the Pavilion Section, located in the former Summer Theatre of the city.
In front of the Pavilion Section is a sculptural ensemble by the famous sculptor Vida Geza, consisting of 12 columns depicting figures from Maramures and masks from local mythology, reminiscent of the massacre committed on 14 October 1944 by the retreating Horthyst troops.
The Youth Field offers a wide green area located in the immediate vicinity of the Queen Mary Municipal Park, a recreational destination for those who enjoy long and relaxing walks.
Brief history. In 1899, the Baia Mare Museum Association was founded in Baia Mare, formed by the city’s intelligentsia, whose members donated the objects that made up the first collections of the Baia Mare Museum. The Second World War interrupted the work of the museum, which was resumed in 1950, but then a special emphasis was placed on the history department. It was only in 1964 that the section of ethnography and folk art was approved.
The significant increase in the collections of the Ethnography Department, as well as the special value of the works recognised by major experts in this field: Tancred Benecianu, Boris Zderciuc, Silvia Zderciuc, Nicolae Ungureanu, Cornel Irimiei, and Giorgeta Stoica, led to the organisation of an ethnographic museum with an ex-pavilion. For this purpose, the building of the Summer Theatre, which was then in deep degradation, was obtained, and later underwent major repairs and refurbishment to accommodate both the exposition and the department’s warehouses. The idea of preserving the space for performances was not abandoned: a stage and an amphitheatre with a capacity of about 800 seats.
On 1 July 1978, the first exhibition of the main pavilion of the Department of Ethnography and Folk Art opened. This exhibition was kept until 2007, when a new main exhibition was opened: Wood in Traditional Communities from Cradle to Grave.
On 15 August 1985, after long efforts by industry experts and local authorities, an open-air section, the Village Museum, was inaugurated. The monuments of folk architecture represent four ethnographic regions of the county: Historic Maramures, Chioar, Lăpuș and Codru.
The museum also tried to present the types of farms according to the main occupation of the inhabitants of the area of origin. Thus, we have farms from the Lapusului region, vineyards from the Baia Mare sub-zone, fruit growers from the Maramuresului region, etc. Technical structures, such as water wheels, pipes, whirlpools and water mills, were not left out.
The museum was developed around a wooden church originating from the village of Chechiș (Dumbravita commune), an area that belonged to the domain of Baia Mare (cf. documentary evidence from 1566). The church has been on this site (Dealul Florilor – Baia Mare) since 1939 and dates back to 1630.
"Mocănița" – The steam train from Vaser Valley, Vişeul de Sus.
Welcome to Mocănița, Maramureș! We invite you to enjoy a unique experience, a journey on the last active forest railway in the world on which steam locomotives run, in a wild and charming natural setting located right in the heart of the Maramureș Mountains and also to learn the history of steam locomotives on the Vaser Valley.
You are near the Forest Railway in Vişeu de Sus, right in northern Romania, close to the border with Ukraine where the Vaser Valley gives you the chance to enter and discover a magical world filled with tradition and authenticity.
Today we will travel with Mocanita 43.2 km round trip in about 6 hours with breaks included. The route to the final tourist station is about 2 h30 minutes with an intermediate break on the route of 10-15 minutes at km 16, Glimboaca station where the locomotive will be supplied with wood and water. At this stop, if desired, you can serve hot drinks (coffee, hot chocolate or tea), soft drinks (juices, still water and mineral water) and pastries (donut or pie with slightly salted cheese).
Then we reach Paltin final station where the break will be about 1h30min, during which you can enjoy the beauty of the Vaser Valley, visit a small museum presenting the history of the Vaser Valley or buy a souvenir for your loved ones.
Lunch can also be served. Those who already have the Mocănița Special packages (vouchers received from the ticket office) will go to a separate service point, where you only have to hand over the tickets and in exchange you receive the desired product. Tourists who have opted for simple tickets can purchase lunch for a fee, passing by the stand specially arranged for them.
Then you can join the traditional dance called hora with our colleagues, folk music dancers. We advise you to carefully read the rules for tourists’ travel with Mocănița Maramureș.
The Forest Railways came into being to respond to an economic need: transporting timber from mountain areas. The exploitation of wood resources in the Vaser Valley began in the 17th century, under Austro-Hungarian domination. The German-speaking colonists entered the virgin forests first and with the help of rafting brought the cut wood to the sawmills in Vişeu de Sus.
In 1932 construction began on the Forest Railway, a narrow gauge railway, which compared to rafting meant an enormous technical progress. Forest railways at that time spread throughout Europe, especially in the Carpathian area. The principle of operation was simple – following the course of the river, a narrow radius of curves was required (this allowed only a narrow gauge); on the way up, Mocănița carried only wagons with workers and empty wagons for logs, but on the way down they were filled with wood and practically the locomotive was pushed on the tracks by the weight of the train arriving to the wood processing factory.
Due to the development of road transport in the 50s and 60s, forest railways in Europe progressively disappeared. In Romania, however, they have remained for quite long, due to slower economic development. In 1970 there were over 3600 km of forest railway in the country, and in 1986 new steam locomotives were still manufactured in Romania. At the end of the 80s, over 15 forestry railways with an infrastructure of over 1000 km were operating in the country. The only forest railway functional today is Mocanita on the Vaser Valley – all others have been taken out of service.
In order for steam locomotives to be kept for tourist activity for as long as possible, production trains predominantly use Diesel locomotives. The forest railway has a total length of 46km. The first section was completed in 1933, about 32 km to Făina station. The remaining 14 km, as well as other branches in adjacent valleys, were built between 1950 and 1954. The narrow gauge of the line, with only 760 mm, is specific to forest railways and was built according to the Austro-Hungarian model of the pre-war period. The Vaser Valley forest railway remained the only active and functional railway in Europe, on which logs were still transported.
We currently have 7 steam locomotives in operation.
- “Mariuţa” – is probably the oldest steam locomotive in Romania, manufactured in 1910 in Berlin, by the great manufacturer “Orenstein & Koppel”.
- ”Cozia 1” – manufactured in 1986 in Reghin, being among the last locomotives built in Romania
- ”Switzerland” – manufactured in 1954, in Resita
- ”Novicior” – manufactured in 1954, in Resita
- ‘’Miraj’’ – fabricată în 1955, in Reșița
- ”Cozia 2” – manufactured in 1955, in Resita
- ”Botizu”- manufactured in 1956, in Resita.
The 5 locomotives manufactured in Resita have 150 hp, and the average speed, together with rolling stock, is maximum 15 km/h.
The Vaser Valley, besides being fascinating, is also a valley that generates legends. Many of these legends actually turn out to be reality. One of them is that from Miraj, today a railway station, a place on the Vaser Valley about which it is said that in the autumn of 1916, in the middle of World War, here took place a battle between the Russian and German armies. Thus, at Miraj arises a “very strange” cemetery, particular in terms of architecture.
In World War II, the same combatants tried to secure control of the Vaser Valley as an access route to the Maramureş region. The retreating German troops considered the narrow gorge at Novicior suitable for organizing an ambush against the Red Army that was about to enter Maramureş. In this regard, engineering works were carried out in which thousands of people from north-western Transylvania participated in forced labour detachments, many of them being even inhabitants of Vişeu. Engineering work prepared by German troops for an ambush was useless when the Red Army made its passage through the Prislop Pass. Therefore, when the organization of defence by German-Hungarian troops seemed compromised, the Hungarians ordered the evacuation of Vişeu and implicitly of the Vaser Valley. To slow the Russian advance into Maramureş, bridges were blown up, much of the rolling stock was damaged, and the forest railway was almost completely destroyed. Traces of the presence of the German army are still visible today at Novicior: a cave used as a first aid point at that time, as well as two galleries used for storing ammunition and weapons.
The natural potential of the Vaser Valley is based on its hydrographical network, being known that the Maramureș Mountains are crossed by numerous springs, floral features and fauna diversity. The most famous mineral springs are those from Șuligu, being used in the past for bottling and balneary treatments. The flora of the Natural Park consists of vegetal species distributed in tiers:
- deciduous forests (beech, sycamore, ash, birch and hornbeam)
- coniferous forests (spruce, fir, pine, larch)
- shrubs (juniper, mountain pine, black elderberry)
Among the floristic features of the massif we mention the edelweiss flower, lady’s slipper, mountain carnation, mountain bulb, daffodil, autumn crocus, mountain cuckoo beak
The fauna of the Park is diversified and well represented by several species of mammals (brown bear, stag, deer, gray wolf, wild boar, fox, lynx, squirrel and marten)
- birds (golden eagle, grouse, raven, blackbird, goldfinch, pigeon hawk),
- reptiles and amphibians (mountain lizards, Aesculap’s snake, viper, salamander, red forest frog)
- fish (huck, grayling, mountain barbel, indigenous trout, striped chub).
The most important attractions on the route are the following:
- Piatra Șoimului, located at kilometre 16 on the left side of the direction of travel uphill. In the last century, the presence of lynx in the caverns of this rock was reported (currently lynxes are a protected species, being few specimens in the Maramureș Mountains).
- Cozia station at kilometre 18, where there is a forest canton, breeding ground, belonging to the Forestry District, the old station building and other workers’ cottages.
- The World War II galleries from Novicior, located at km 20.5, consisting of the first aid point (on the right side of the direction of travel) and the two tunnels used for storing ammunition and weapons (on the left side of the direction of travel).
For those passionate about hiking, the Vaser Valley is the perfect natural setting for an adventure in the Maramureș Mountains.
"Nativity of the Virgin Mary" wooden church from Ieud Deal, UNESCO.
The wooden Church of the Nativity in Ieud din Deal dates back to the early 17th century, when it was built by the Bala family, part of the local nobility. In addition to its early dating, the church is also notable for the discovery in 1921 of the Ieud Codex in its attic, a document that some historians believe is the oldest text written in Romanian in Cyrillic letters. Since 1999, the church has been a UNESCO World Heritage Site.
Bârsana Monastic Complex, Bârsana.
One of the most visited attractions in Maramureș, the Bârsana Orthodox Convent is a monastic ensemble consisting of several wooden buildings and following the traditional style of Maramureș, with a church tower that stands out, 74 metres high.
The foundation stone of the new monastery was laid in 1993 on the site of the old monastery, which operated from the beginning of the 14th century until 1791, when it was dismantled and the monastery church was moved to the village in 1806.
The wooden church of the “Entry of the Virgin into the Temple” in Bârsana is of particular beauty and is specific to the small churches of Maramureș with a double roof. The shrine, built in 1720, was originally the church of the old Bârsana Monastery, converted into a parish church in 1806, when it was moved to its current location. The interior walls were decorated with paintings in 1806. Due to its inestimable value, the church has been a UNESCO World Heritage Site since 1999.
Ensemble of rural culture and architecture from Breb.
The village of Breb is located in the central and northern part of the Maramures Basin, in the upper part of the Mara River basin, in the northern foothills of the Gutai massif, in the valley of the Breboia stream. The village is located 6 km from the resort of Ocna-Sugatag, 27 km from Sighetu Marmatiei and 54 km from Baia Mare.
Together with the villages of Hoceni and Sugatag, Breb belongs to the Okna-Sugatag community, from which it is 7 km away.
Access is via a local road, 1 km from the county road DJ 109 F. At the entrance to the village, you will be greeted by the famous Maramures gate.
The village of Breb includes territories that were part of the Grand Duchy of the Sea in the medieval period and appear in documents under the names Breb, Copacis (or Copaceni) and Vala Mare.
The first written evidence dates back to 20 March 1360, when King Louis I of Anjou recognised Dragos, son of Giulia, as the owner of the estates of Breb, Kopacis, Slatina (present-day Ocna Sugatag), Desheşti, Herniceşti and Sat Sugatag. In these documents, the village appears under the name Villa Olahalis or Hodpataka, which translates as “village of the brook sheep”, sheep meaning beaver (a rodent that adapted to aquatic life, which has meanwhile disappeared from these lands, but whose memory is preserved by the place name of the village).
Several documents from the XIV-XVI centuries tell about this village and the families that owned it.
In the 19th century, there was a confessional school here, and in 1880 the Breb Ploughmen’s Choir was founded. The town was also known for its sulphurous waters. Until 1918, baths could still be seen here, where, as they say, the Emperor of Austria-Hungary Joseph II also came. At the beginning of the 20th century, in 1910, there were 366 houses in the village.
In 1912, among the 1670 inhabitants there were Romanians and Jews, and in 1930 the national composition was as follows: 1530 Romanians, 159 Jews, and a Russian. According to Wikipedia, in terms of confessional structure, in the same 1930, Greek Catholics, with 1526 people, were the majority, followed by 159 Moslems, 3 Orthodox and 2 Baptists.
Today Breba has 500 houses and 1500 inhabitants.
Important monuments have been preserved in the village: the wooden church of the Holy Archangels Michael and Gabriel (1531); the ensemble of the Holy Archangels Church, which includes the cemetery, the parish house (1904) and the gate (a copy of the original, dating from 1790 and housed in the Village Museum in Sighetul-Marmacia).
Prince Charles visited the village in 2004 and supported a project in which three old wooden houses were brought to Breb and restored, which can now be seen on House Street.
William Blacker, who has lived in Breb for many years since the 1990s, has since become “out of place” and has published a book with great excitement called “By the Enchanted Road: A Story of Love and Life in Romania” and promotes it in a way that is better than anyone else.
The streets of Breba form a chain about 6 km long, going up or down, passing one by one the historical monuments in the village, as well as traditional houses that are scattered in freshly mown meadows and seem fairytale-like. The gates of Maramures are impressive – local folklore says that the richer the gates are in decorations, the richer the family.
To understand the role and purpose of the church in the middle of the village, you traveller must understand that it identifies with the heart that pulsates life in a body, it is the identity document of the community, it is our direct line with eternity, the bond that in all times united those who have crossed its threshold; for this reason absolutely everything significant in the life of the community was happening in and around the Church.
The Church of the Holy Archangels Michael and Gabriel has been likened to a history book, whereas it has imprinted in it (for those who can read) the influence and imprint of each historical period through which it wandered.
As a keeper of the great hourglass measuring the times, itself having 400 years old, with 500-year-old elements, raised from the root and hearth of the one before it, gathered around and stacked up beneath it many generations of passers-by through life.
Erected by ethnic Orthodox Romanians in 1626, in the old typology of Maramureş churches (chapel type), it succeeded to fit and reconcile those who built it: to fit the earthlings from two villages that united and to reconcile the social differences between the Germans (landowners) and serfs.
Built of oak guard wood, yet from the beginning, it wore a bell 100 years older than it, because the tower of the old church in Copăciş was placed on its top (1531), the symbol of Nemes, and from the body of the same church, which was resettled here, the current roof (structure) was crafted. Therefore, recycling is by no means a recent concept or foreign to these lands, especially since they have been found, according to laboratory analyzes, on the secondary roof, wooden tiles (shingles) since 1475 (550 years).
Then, after 1739, (when the last Orthodox bishop of Maramureş of those times is remembered), under Austro-Hungarian rule, the people of Maramureş were also informed that, by order of the Royal House of Vienna, they would now be called united with Rome (Greek-Catholics) and the church in Breb would enter into the patrimony of the Church United with Rome.
During this ruling, between 1854-1868, the little church entered a process of restoration, making some significant changes. A new altar was built, much more spacious, with Western influences, the planimetry was changed (from nave to cross type church) and the original church painting, from 1626, was covered with a decorative painting (girdles with traditional motifs of the time), windows and door were widened. From the old altar we still have preserved the foot of the Holy Table, carved in the shape of a chalice (exposed in the church) and a couple of icons from the original iconostasis.
In 1948, again the political leadership “knows what is best”, this time the Romanian Communist Party informs the Romanians in Transylvania that from now on they will call themselves Orthodox again, so the place of worship returns to the patrimony of the Romanian Orthodox Church.
To speak about the bond between the authentic Romanian peasant and the village church is like talking about the connection between man and his own blood; the peasant has no connection with the Church, he is and feels part of the Church and the Church is simply part of him. Maybe to some people this state of things seems utopia, but we invite them to postpone for some time the experience of their own daily life and going to a traditional Romanian village to seek to live, to seek the joy of living in the midst of God’s creation and not man’s; who knows, maybe they will have the surprise of learning more from the simple words of some peasant and will “discover” more than sinking their noses into what they know what is otherwise valuable studies and writings.
In the traditional Romanian village, social life is intertwined, to the point of oneness with religious life, in which everyone participates, from small to large. So if men erected this shrine, then women were the ones who adorned it with the work of their hands: towels, rugs and woollen carpets about which we have the “humble” peretence to have caught the Great Union (1918), the traditional motifs authentically from Maramureş, present in the fabrics, confirming this.
And let’s not forget about the crosses and icons between the 17th-20th centuries, each with its own story, which add patrimonial value to the little church of the Holy Archangels Michael and Gabriel in Breb.
Come to think of it, therefore, you realize that in the same church there are also Copăciş and Breb; and the Nemes and the serfs; and of the Orthodox, and of the United; both of men and women; a part from 1531, another part from 1626 and another from 1868, but all of them gathering, all clutching them to your chest, so that you come to realize that it is not the Church that belongs to some, but we, all of us, belong to the Church, the heart of this community.
Teleki Castle, Coltău
Coltău is one of the most famous places of pilgrimage linked to poet Sándor Petőfi in Northern Transylvania. Mór Jókai’s visits and Petőfi’s poems established Coltău’s literary reputation.
The Coltău commune is located on the terrace of Lăpuş 10 km south of Baia Mare Municipality, the capital of Maramureș County, in the north-western part of Transylvania. It consists of Coltău, the commune centre and Cătălina – a belonging village.
The first documentary attestation of the village comes from 1405 and is mentioned under the name Kolcho in the document of the Convention of Leles (Slovakia), signed by the voivodes Drag and Balc. It was later ruled by the Drágffy family, and since 1549 it belongs to the Land of Chioar and since 1615 the region belongs to the Principalities of Transylvania.
Since 1674 Coltău and Cătălina come into the possession of the noble family Teleki, who receives the villages as a royal donation and would remain with this family until 1936.
For centuries, members of the Teleki family have played a major role in the political and cultural life of Hungary and Transylvania, and the family has given numerous personalities to science, literature and domestic and international political life. Here are some examples of some of the family’s best-known personalities:
● Count Sámuel Teleki (1739-1822) chancellor of Transylvania, man of culture, famous book collector, founder of the Teleki Library in Târgu Mureș.
● Count József Teleki (1790-1855), jurist and historian who served as President of the Hungarian Academy of Sciences between 1830 and 1855.
● Countess Blanka Teleki (1806-1862) born near Coltău, in Satulung, was an educator and activist for women’s rights, founded the first girls’ school in Budapest in 1846, then was imprisoned for 5 years after the Hungarian Revolution of 1848-49.
On the property in Coltău, in the middle of the 18th century count József Teleki organizes an economic household and erects a baroque building. This building, for one hundred years, was used by the family only on the occasion of receiving guests who arrived on hunting raids, while the family had lived for generations primarily at the estate in Şărmaşu, Cluj County. The most famous owner of the castle was the “wild count” Sándor Teleki, being a disciple of the politician Táncsics Mihály, travel companion of the musician Franz Liszt, the dearest colonel of the Bem and Garibaldi generals, the good friend of Petőfi Sándor, Victor Hugo, Jókai Mór and Alexandre Dumas (father and son).
Over the years, Coltău has become a place of pilgrimage for tourists who love Hungarian literature. It is known that the great Hungarian poet Petőfi Sándor, the poet of freedom and love, spent his honeymoon in Teleki Castle between September 9 and October 19, 1847. During this period of sweet harmony, the poet wrote 24 love poems to his wife. Under a horn in the castle park was born the most famous love poem “End of September” (translated into Romanian by Eugen Jebeleanu), being a true masterpiece of Hungarian and universal literature.
After 18 years in exile, in 1867 Sándor Teleki returned to Coltău and began to build the so-called “Red Castle”, now the headquarters of the local secondary school. At the beginning of the twentieth century, his son, Ioan Teleki, who lived at the castle in Coltău and managed the estate, when the family expanded, expanded the castle, modified it and rearranged it to make it more comfortable. Then they added to the building a terrace in the northwestern part of the castle, which offers a splendid panorama to the valley of the Lăpuş River and the Gutâi Mountains.Teleki Castle in Coltău, which before World War II was famous for its private collection of precious objects, since 1960 houses the Petőfi Sándor museum, which at first started with only a Petőfi memorial room, and at the beginning of the third millennium, expanded and occupied the entire floor.
Starting with summer 2020, tourists can visit the castle restored under the Regional Operational Program and co-financed by the European Union through the Regional Development Fund.
The restored castle consists of four levels: ground floor, first floor, cellar, where permanent exhibitions about the Teleki family are presented, visits of poet Petőfi Sándor to Coltău, life of the “wild count” Sándor Teleki, visit of writer Jókai Mór to the castle, and in the attic in the conference room you can visit temporary art exhibitions.
In the castle park there are several trees of rarity, several hundred years old, which evoke the atmosphere of the past: a black ash tree (Fraxinus excelsior), under which, according to legend, the fiddler Pócsy Laci played to the composer Franz Liszt; three marsh cypresses (Taxodium distichum); a legendary horn, under which on a stone table the poet Petőfi wrote most of his poems at Coltău.
In the park there are the following statues: the statuary group Petőfi-Szendrey (Pogány Gábor Benő, 1998); bust of Count Sándor Teleki (Dinnyés László, 2008); bust of composer Franz Liszt (Dinnyés László, 2011); bust of General Bem (Deák Árpád, 2014).
We suggest tourists to visit Colt not only on the occasion of tourist destinations in Maramureş County, but also when they want to reach more distant lands. The guesthouses in Coltau, with a total reception capacity of 150 people, offer tourists high quality hosting services and local facilities. You can spend several nights here and daily you can visit in the shape of a star the historical Maramureş and the north-western region of Transylvania.
We wish you pleasant stay!
"Baia Mare Art Center" County Art Museum.
The County Art Museum the « Artistic Centre Baia Mare» is a cultural institution located in the Old Center of Baia Mare, at 1 Mai Street, no.8. The building of the museum operates was erected in 1748 and is a historical monument of national importance. Although seen from the outside it may seem quite unimpressive from an architectural point of view, inside visitors will be pleasantly surprised by the vaulted ceilings in the ground floor rooms, by the Art Nouveau ornaments existing on the ceilings of the high halls upstairs, as well as by the stoves made in the Rococo style. Also, the edifice that currently houses the museum’s exhibitions is distinguished by its history. The basement and ground floor of the building were built during the Habsburg Empire with the purpose of serving as a salt deposit and headquarters of the Saline Office. After about 100 years, it was refurbished and transformed into a bank headquarters, and from the early 1900s it became the private house of lawyer Dr. Teofil Dragoș. Being an important personality in the community from a political and social point of view (besides the legal profession, Teofil Dragoș was also President of National Liberal Party of Satu Mare, prefect, deputy, president of the “Aurora” Credit and Savings Institute in Baia Mare and president of the Satu Mare Chamber of Commerce and Industry) and having the necessary financial resources, Teofil Dragoș resorted to extending the building by superposing. After his death in 1934, the building was donated to the City Council, and in 1954 it was given to the administration of the Maramureș County Museum. Subsequently, the Art Department of the museum operated in the building, which in September 2006 was reorganized as the County Art Museum « Artistic Centre Baia Mare ». This museum is distinguished at national level by the fact that it is the only institution focused exclusively on collecting, hoarding and exhibition capitalization of works of art created by artists from Baia Mare, as well as by artists who worked in Baia Mare, although they were born or were professionally trained in other cultural spaces in the country and abroad.
The foundations of the artistic movement in Baia Mare were laid between 1896-1901 by Simon Hollósy and a group of painters from Baia Mare, namely Béla Iványi Grünwald, Thorma János, Réti István and Károly Ferenczy. Hollósy Simon, native of Sighetu-Marmatiei, completed his professional training at the Royal Academy of Fine Arts in Munich, where he later came to be recognized “as a first-rate talent”. Before his 30th birthday, he became a master of fine arts for students around the world and founded an internationally acclaimed private painting school in Munich. As a result of this resounding success and his Maramures origins, the officials from Baia Mare invited him to come and work together with his students on his native lands. This context was considered by Hollósy to be an excellent opportunity to overcome the limits of studio painting, for which he accepted the invitation of Mayor Thurman Oliver and, in May 1896, brought his first group of students from Munich to Baia Mare.
For six years, until 1901, Hollósy continued to come with his students to Baia Mare during the summer. Thus, during this time, over 400 artists from various European countries, but also from North America, Australia and India, created in Baia Mare under Hollósy’s guidance. The cosmopolitan character of these groups of artists, correlated with the academic and professional studies that many of them followed in other centres, such as Munich, Budapest, Bucharest and Paris, made the artistic activities carried out in Baia Mare to be strongly influenced by the ideas and aesthetic models existing at international level. These influences were reflected in the multitude of stylistic currents existing in the art of Baia Mare, starting from the plein air realism specific to the first creations, and up to the postmodernism that characterizes contemporary art.
After 1901, the pedagogical activity in the artistic field continued in Baia Mare under various forms and names (Free School of Painting, School of Fine Arts, Free School of Fine Arts, etc.), which made over time in the city to carry out their creative activity over 3,500 artists from Europe and beyond. The relief, the natural setting and the beautiful landscapes of Baia Mare and its surroundings were important attraction factors of the artists in this area, significantly influencing their creation. For this reason, Baia Mare, also called “the city of painters”, came to own one of the few European artistic colonies that functioned uninterruptedly, starting from the 19th century until today.
In this context, the cultural heritage of the County Art Museum « Artistic Centre Baia Mare» has progressively increased over time, currently totalling over 6,790 cultural goods, divided into the following collections: painting, graphics, sculpture, decorative art, art photographs and documentary fund. Among them, visitors can admire in the permanent exhibition of the museum, entitled “Baia Mare Artistic Center. European landmarks between traditions and innovations“, a selection of 350 works, exhibited in 11 halls. The exhibition presents a chronological synthesis of the artistic creation made in Baia Mare, starting with 1896 and until now, being organized problematically, thematically and chronologically.
The museum’s opening hours are from Tuesday to Sunday, between 10:00h and 17:00h.
Painters' Colony, Baia Mare.
„Colonia Pictorilor”(“Painters’ Colony”) is located on a plot of land with an area of 13,417 sqm, the settlement consisting of creative spaces, organized in 5 buildings, constructed in 1900 – 1911 – 1920 – 1968, as well as a contemporary building designed and built in 2012, called Documentation and Visual Communication Point. It has been included in the List of historical monuments since 2010 at position 194, registered with the code MM-II-a-A-04494.
This artistic establishment was founded in 1898, at the initiative of the painter and pedagogue from Maramureş, Simon Hollόsy (1857-1918), by the Decision of Baia Mare City Hall of March 27th, 1898, “for the establishment of a permanent painting colony in Baia Mare.” Then, the municipality, represented by Mayor Oliver Thurmann, decided to build 8 workshops, one for each of the signatories of the letter addressed to Baia Mare City Council: Hollόsy Simon, Károly Ferenczy, Béla Iványi Grünwald, János Thorma, István Réti, Oszkár Glatz, Csók István, Horthy Béla. The approach was not completed immediately, in the urban evolution there were several stages, each of them materializing through certain constructions composing today the patrimony of what is called the Baia Mare Painters’ Colony.
Thus, in 1900 the building housing 2 workshops was completed, on a swampy land, on the bank of the Săsar River, property of the city, the area not being systematized at that time. The workshops were rented by the City Council to István Réti and Béla Grünwald. In 1910 and 1911, in the same area, the municipality erected 2 new buildings, based on the projects of Hungarian architects Balint and Jambor. The 2 buildings (a Painting School and a workshops building) were completed in the spring of 1911. The school building consisted of an exhibition hall, illuminated from the top by a glass roof (8×14 m) and 2 workshops. The other building, composed of ground floor and first floor, included 4 workshops, one room each and outbuildings. In the same year, the existence of the Baia Mare School and Colony was formalized from a legal point of view, by establishing the Society of Painters from Baia Mare.
Another stage in the evolution of the municipal dowry of the colony took place after 1968, when 2 new buildings were designed and built (GF and GF + 1), with 6 creative workshops for the Art Galleries of the Baia Mare Fine Arts Fund.
For a century, over 3000 plastic artists from England, Austria, Czech Republic, Croatia, Switzerland, France, Germany, India, Italy, Norway, Holland, Poland, Romania, Russia, USA, Slovakia, Spain, Sweden, Ukraine, Hungary, Yugoslavia have worked here temporarily or permanently. In a chronology proposed by Dr. Tiberiu Alexa (1993), director of the Baia Mare County Museum of Art, the Baia Mare Art Center went through three distinct stages: the affirmation phase (1896-1918), the development phase (1919-1950) and the diversification phase (1951-present), marking the emergence of new institutional forms, but also the presence of historical acts and facts that took place in this field of fine arts. Thus, specialized bodies have covered, over time, all specific areas of artistic life: education, art production itself, public circulation and consumption, purchasing and collecting practices, but also scientific research and capitalization of the historicized artistic heritage. (Dr. Tiberiu Alexa)
Through the rehabilitation project, carried out between 2015-2017, the Painters’ Colony Center for Contemporary Art proposes today a multifunctionality of the spaces, in order to host courses and creative activities, conferences, current large-scale cultural activities. Some of 28 artist residencies are part of an exchange project in which the space of the Painters’ Colony will become more dynamic and regain its European dimension. By vertically systematizing the outdoor space, very generous and with vegetation preserved very well for the central area of the city, the contrast between the 6 buildings from the premises and the natural element with the appearance of a park is highlighted. The function of an art gallery is optimized, an imperative space for an artistic center with such a history.
This cultural site represents the community, which identifies and participates in defining it. In other words, the Painters’ Colony Center for Contemporary Art becomes a powerful device through which the artistic guild of Baia Mare manufactures and reveals its own identity. This space thus conceived and created is, on the one hand, a mirror of the artistic guild, a place of hospitality, an interface, allowing tourists to discover this local specificity with an international character. Through everything it is, this place will communicate about its uniqueness.
The financing of this project was provided entirely from the local budget of Baia Mare Municipality, amounting to approximately 3,200,000 Eur. The Baia Mare municipality recovered the investment made from the local budget, thanks to the Regio financing project, “Valorization of the cultural heritage through the restoration and rehabilitation of the Painters’ Colony” through the contribution of the European Union through the financing contract no. 3466 / 11.12.2018.
Maramureș County Museum of History and Archaeology
The idea of establishing a museum in Baia Mare originated in the late 19th century, when there were already quite consistent collections of “old objects”, capitalised on by the first historical exhibition. On 31 August 1899, thanks to the efforts of the historian Schӧnherr Gyula, the Baia Mare Museum Association was established, whose intensive activities led to the opening of the Baia Mare City Museum to the public on 19 June 1904.
From the very beginning, the museum replenished its collections mainly through donations, especially in the field of books, archaeological finds, coins, medals, ancient weapons, etc. Thus, in 1901, the museum’s collection consisted of 2,441 items, in 1904 – 6,938 items, so that during the First World War the number of exhibits reached 11,489 items.
In the interwar period, the Baia Mare Museum reorganised its collections, and the first exhibition was opened in 1924.
In 1951, the Baia Mare Museum became a local history museum, and in 1968-2006 it operated under the name “Maramures County Museum” with five departments: history and archeology, art, ethnography and folk art, natural history, and technical history.
Today, the Maramures County Museum of History and Archaeology is a public cultural institution subordinated to the Maramures County Council, which provides the financial resources necessary to achieve the goals derived from the museum’s core functions.
In addition to the Mint, which was built in the 18th century, the museum also houses an important historical monument that was part of the fortification system of the medieval city of Baia Mare, the Bastion of the Butchers. It was returned to the local community and re-entered the tourist route in 2011 thanks to the project “Restoration and Revitalisation of the Butchers’ Bastion in Baia Mare, Maramures”, implemented by the Maramures County Council.
The museum heritage, consisting of various categories of cultural property, some of which are of local, regional and even national significance, is displayed in the vast expanse of the city’s former Mint and the Butchers’ Bastion.
According to statistics, it has 75,509 inventory numbers, of which the archaeological heritage comprises 35,745 artefacts, and the History section includes 24,128 items structured in collections of medieval archaeology, monetary treasures, workshop tools, knives and specimens, prints and photographs, documents, mining equipment, and memorial heritage. These are complemented by 9278 volumes (16th-20th centuries) of the book and documentary collection, and the current book collection, which includes 10322 volumes (specialised publications, yearbooks, etc.).
The archaeological heritage comes from systematic and preventive archaeological research, surface investigations, as well as from accidental discoveries that trace the lines of human evolution over a long period of time. Some of the artefacts discovered are on display in the permanent exhibition “Bronze Age Treasures from Northern Transylvania”.
Another important segment includes monetary treasures, stone-cutting products, guild insignia and products, patterns and seals, white and firearms, stamps and documents, all of which make it possible to reconstruct the dynamics of the evolution of the free royal city of Baia Mare.
Mining has long been the economic backbone of the Baia Mare area, a museum heritage that allows us to reconstruct its evolution, with around 1500 exhibits. Tools, ore transport, underground lighting, documents and photographs can be found in the mining history collection, many of which are unique. These are complemented by components that were kept on site from Romania’s first refinery, which operated in this space from 1926 to 1967, including the Treasury, the place where gold and silver bars were stored before they went into NBR’s safes. All of this can be seen in the permanent exhibition Mining and Civilisation in Maramures, which is unique in the Romanian exhibition landscape.
A particular attraction for the public is the collection of clocks (around 300 pieces), with several exceptional pieces that give the permanent exhibition Journey Through the Universe of Clocks a special cultural and scientific value. From enormous tower clocks to small table and pocket clocks, from a wall pendulum from the French Revolution (1789) to a clock checker, they all arouse the curiosity of the audience, fascinated by the lavish decor typical of the Rococo style, some wall or pedestal clocks, as well as floral motifs and enamels painted with great talent by old masters.
This exceptional heritage is also an important mediator of museum education, an institution that runs successful programmes and projects at this level of activity: “Living Museum, Generation of Historians Teaching Society, Velenii Shomcutii Experimental Archaeology Camp, 4 Your Culture – 4 Medieval Monuments in the City Where I Live and Study, Museum Without Barriers – Access to Museum Culture for People with Disabilities, and Great Civilisations of Antiquity.
Scientific research on heritage is implemented through studies and articles published in the publications of the Maramureş County Museum of History and Archaeology, respectively, in the Marmatia Yearbook and the Bibliotheca Marmatia series, Museum Collections, Maramureş Studies and Research, Living Museum.
Citadel Square ("Piața Cetății") Ensemble Baia Mare.
The Citadel Square and Stefan’s Tower, two sites that are linked to the history of Baia Mare, have undergone extensive restoration, reconstruction and modernisation work. According to the local authorities, the area will become a museum and, at the same time, a major tourist destination on the map of Baia Mare. This prospect opens up new opportunities for the county municipality for tourists.
In the autumn of 2009, Baia Mare submitted a project to the Northwest Regional Development Agency for funding entitled “Restoration and promotion of the cultural and historical identity of the Citadel Square – Stefan’s Tower”. The project aims to bring back to the city’s memory the most important church building – St Stephen’s Church – associated with the establishment of the city of Rivulus Dominarum. According to the project, the territory occupied by the former St Stephen’s Church was laid out with a lawn, on which the outlines of the church were delineated by stone slabs. This method of marking the presence of the church was due to the presence of a significant number of trees on the site of the former church, planted after the dismantling of the church in 1847, registered as protected centuries-old trees. The basis of this approach was the continuity of Janos Gaspar Husel’s work in 1770. This work also included ensuring the optimal functioning of two churches – the Roman Catholic Church (the Holy Trinity Church, which is accessed from the square) and the Orthodox Church (St Nicholas Church).
The site of the oldest cemetery in the city, in the vicinity of St Stephen’s Church, which has been preserved as the Tintirim space, was subtly marked by several stone blocks made of a material similar to stone slabs, which were used to pave the area with pedestrian crossings that also act as banks.
During the course of the restoration work, two other church buildings were discovered and briefly mentioned, the Church of St Catherine and the Church of St Martin, whose presence was highlighted.
St Stephen’s Tower is the bell tower of the former church dedicated to “Saint King Stephen” in Baia Mare. The first documentary evidence of the church dates back to 1347, but construction did not officially begin until 1387.
As a reward for John de Hunedoar’s battle with the Turks, the region of Baia Mare passed into his possession in 1446. He ordered the construction of St. Stephen’s Cathedral, of which only St. Stephen’s Tower has survived.
In 1458, the town became the property of Matia Corvinul (1458-1490) as a family heirloom, confirming and expanding the old privileges of the Baia Mare inhabitants.
The tower of the medieval parish church stands to the south of the “old centre” of the city, on the square called “Cintirimul” by the locals. The square is practically surrounded by churches: on the western side is St Stephen’s Tower, on the southern side is a former church, monastery and Jesuit school built on the site of the old St Martin’s Church.
The St Stephen’s Tower is the symbol of Baia Mare and the only surviving architectural evidence of a church of a particular architectural design. The rectangular tower building has side entrances with frames decorated with crossed rods (the results of the 1898 restoration), a round window on the western façade with stucco moulding belonging to the restoration, and several lancet windows piercing the tower’s floors. The staircase tower on the south façade, which overlooks the first floor, is partially built into the wall. Next to the tower is a medieval relief of Roland (a symbol of the city’s exclusion zone), and on the western façade in 1898 there were two coats of arms, of which only one remains – the city’s coat of arms. The tower’s basement is accessible through the northern entrance, where the cross vault on the warheads with stiffeners is still preserved. A lapidary was arranged in this room. Traces on the surface of the tower are valuable clues to the interior design of the church. It is known that the church of St Stephen had two naves with separate roofs. The well-kept space of the church continues to the east with an elongated polygonal choir. A multi-storey portico (chapel) was provided on both sides of the church. The southern corner of the nave was bevelled, and the two naves were separated on the central axis by a series of pillars.
Based on the arches built on the east and north facades, it can be stated that the basement of the tower was open to the church space, and the relief of 1770 still shows the western stand in the tower line. It is rather strange, however, that access to this stand is not from the north wall of the floor, but there is a hollow door on the east wall of the tower that seems to open onto the south stand. The supposed southern grandstand has no other clues visible today, only the Törökfalvi elements confirm its existence. On the east wall of the tower, the south wall of the church is very clearly visible. On the north wall, along with fragments of the portal, some fragments of the western wall of the nave have also been preserved. Some documentary sources claim that the tower originally had a cornice decorated with a series of warheads, probably from the period of John de Hunedoar.
The monumental portal of the tower in its ruined state has a richly profiled embrasure decorated in the centre with a frieze of leaves, at the ends of which are an angel and an eagle, symbols of the Saints Matthew and John. Three more layers of stone have been preserved from the portal’s architrave. Based on the stylistic elements, the frieze dates from the first half of the 14th century, or rather the second quarter of the century, and has analogues in the Spiš region of Slovakia. The Gothic portal of the Reformed Church in Sighetu Marmatiei is a simplified version of the Baia Mare portal.
Based on the eighteenth-century painting, it can be argued that the portal was not crowned with a triangular tympanum, which is typical for this type of Gothic portal, probably because of the lancet window that opened above it in the axis and illuminated the western tribune. This painting also shows that the gate originally had a double slit, and its wing pediment was decorated with stucco.
The medieval carved stonework from the lapidary workshop on the ground floor of the tower and the town museum were combined with the enthusiasm for the museum’s founding in the early twentieth century, in which the prominent historian from Baia Mare, Gyula Schӧnherr (Décsényi), played a prominent role. On the ground floor of the tower, along with fragments of tombstones, there are numerous Gothic architectural elements (fragments of cornice, ribs, and columns) and decorations (a frieze with a chain of warheads, a console with a monster mask), but unfortunately, most or their exact origin is unknown. Of particular importance are the reliefs “Jesus on the Mount of Olives” and “Judas’ Kiss”, which are currently in the museum, made in the tradition of Palerian sculpture, the closest analogues of which are the reliefs of the portals of the Church of St. Elizabeth in Kosice, but they are superior in quality. The two Baia Mare reliefs probably date from 1420-1430. The literature also mentions a relief depicting Adam and Eve, which was found together with the above-mentioned ones, but which disappeared
The entrance to the tower is through the south door. A spiral stone staircase leads to the first level. From here, a wooden staircase leads to the gazebo. The building is about 50 metres high, and the porch offers a special view of the whole city.
The tower was restored as part of the project “Restoration and promotion of the cultural and historical identity of Citadel Square and Stefan’s Tower”, developed by the Municipality of Baia Mare and funded by the Regional Operational Programme 2007-2013, Priority Axis 1 “Support for sustainable development of cities – growth poles”.
Tourist reception and information point at Stefan’s Tower
Given the fact that Stefan’s Tower is the emblem of Baia Mare municipality, a tourist information centre was built on the basement level. It could not be located in the historical monument, so it was proposed to build a building near Stefan’s Tower, in the western part of the Citadel Square, towards Crisan Street. The block is equipped with a reception and information room, toilets for tourists, a staff toilet and a technical room.
The Butchers’ Bastion
The Butchers’ Bastion appears in the List of Historical Monuments in Romania as an objective erected in the 14th -15th century, included in A category, historical monument of national value. It is also included in the field of county interest, being under the administration of the Maramureș County Museum of History and Archaeology, a public cultural institution, operating under the authority of Maramureș County Council.
Starting with the 15th century, the fortification system of the medieval city of Baia Mare consisted of a solid stone and brick wall, interrupted here and there by strong towers (bastions), which considerably increased the defence capacity against attacks from outside the fortress.
The most important witness to the existence of this wall is the Butchers’ Bastion. Erected probably, in the middle of the 16th century, made from a mixture of volcanic rocks, the monument is mentioned for the first time in 1636 under the name of the Great Round Bastion, and in later documents under the name of Butchers’ Bastion. By analogies with other such components of fortification systems in Transylvania, the Bastion may have been an artillery tower. The butchers’ guild, numerous and powerful for a long time, would have the administrative duty to maintain the tower and the military obligation to defend the town from this strategic point when it was attacked; hence the name that the Bastion bears.
The Butchers’ Bastion was restored several times, suffering greater destructions in 1672-1673, when the town was attacked by Austrian imperial troops. Later, in 1930 and between 1959 and 1961, the Bastion underwent urban repairs and interventions. Until 1963 the Bastion had no public utility, although it was wanted to organize here an exhibition of the history of Baia Mare town.
Near the Butchers’ Bastion, near one of the main entrance gates to the town, the South Gate or the Hungarian Gate, the famous outlaw Grigore Pintea, known as Pintea Viteazu (Pintea the Brave), was shot on August 14th, 1703, during the anti-Habsburg uprising. The original document, in Hungarian, in which this event is recorded, is kept at the National Archives Maramureș County Service.
Over time, due to historical events, the architecture of the tower was affected, the construction being restored several times. During 2009-2011, the project “Restoration and revitalization of the Butchers’ Bastion in Baia Mare, Maramureș” was carried out, financed by the EEA Financial Mechanism, Domain IV, Conservation of European Cultural Heritage. The project was carried out by Maramureș County Council in partnership with the Maramureș County Museum of History and Archaeology, the Maramureș County Museum of Ethnography and Folk Art, the Maramureș County Centre for Conservation and Promotion of Traditional Culture and with partners from Norway, namely Telemark County Council, West Telemark Museum and Telemark University College, Faculty of Art, Folklore, Culture and Pedagogy.
The historical monument was restored, the interior spaces were adapted to the museum function, and in the outer courtyard were arranged spaces with dual function, respectively demonstration workshops for craftsmen and stands for selling handicrafts and traditional products. Also, spaces were constructed for adjacent purposes necessary to inform and guide the visitors, to the standards corresponding to monuments of great historical importance. The green area in front of the Bastion has become, in time, a multifunctional space, including with educational valences, being arranged, in natural style, the Living Garden, a space that is part of the modern trend, increasingly widespread in big cities, to promote and support natural biodiversity.
The ”Holy Trinity” Baroque Jesuit Church
The Baroque Jesuit Church, dedicated to the Holy Trinity, was built according to historical data between 1717-1720.
The Jesuits appeared in Baia Mare in 1674, but after the repeated takeover of the church in 1687, in 1691 they obtained again the cult building, respectively the Baia Mare parish. Between 1705 and 1712 the Reformers regained the church of St. Stephen, but after the defeat of the revolt of Francis Rákóczi II, they permanently ceded the church to the Jesuits. Contrary to the end result of this rivalry between Catholics and Protestants, over several decades for the possession of St. Stephen’s Church, the Jesuits did not rehabilitate this church, but built a new place of worship on the site of another nearby medieval church, dedicated Saint Martin.
The Jesuit church and the building where the monastery and the school (the “Residence”) were built were built from the 50,000 gold forints donated in 1696 by the Bishop of Nitra, László Matyasovszki (1640–1705), and as a sign of recognition on the western façade. An ellipsoidal commemorative plaque with the bishop’s coat of arms and (probably) his portrait was placed at the school. The rich leaf decoration surrounds a figure with an episcopal miter, holding a crutch in his hand.
In the side niches of the main façade are life-size statues, carved in wood, of the Jesuit saints Ignatius of Loyola and Alois Gonzaga, and in the central niche the statue of St. Joseph with the baby Jesus in his arms. The towers have typical baroque helmets, and on the top of the pediment of the façade you can see the Jesuit insignia, the letters IHS in a crown of rays.
A crypt lies beneath the church.
The gilded stucco decoration of the vault is barely noticeable in the mural that covers almost all the vaults. These paintings were made in the early twentieth century. by the painter Károly Kiss.
The oil painting of the main altar represents the Holy Trinity, and is the 1863 work of the painter Mezey Jόzsef. The altar was sculpted by Fülöp Schaintzer.
From the church furniture are very valuable the doors decorated with inlay, the hardware, the pulpit carved in wood and the paintings of the side altars from the 19th century.
The monumental two-story building of the monastery and the school, located next to the church, also called the Residence, was completed only in 1748. After 1773 the school was run by minority Franciscans. In 1787 the school was taken over by the city, being run by either minors or lay people. From 1880 the school received the rank of gymnasium, and after the educational reform of 1887 it became the property of the state. The gymnasium moved after the First World War, its place was taken over by a girls’ school, and in 1926 the gymnasium was transformed into an Orthodox church, which was later completely rebuilt. There is still a school in the residence building today.

