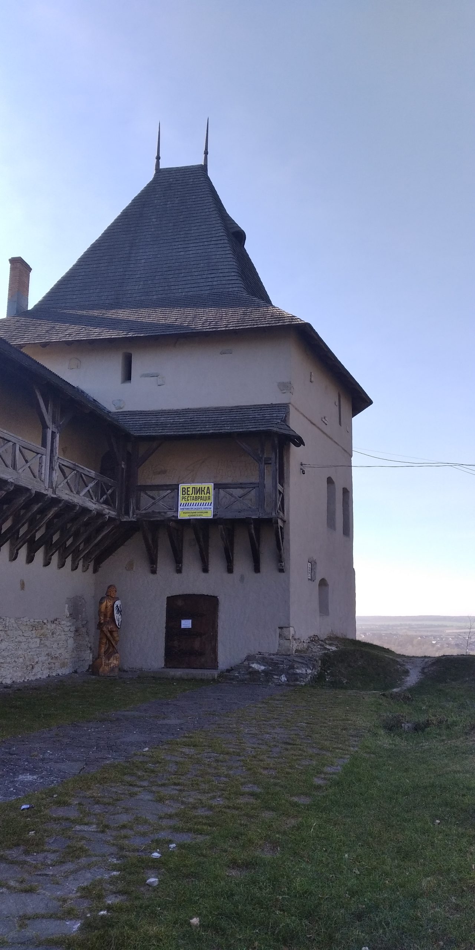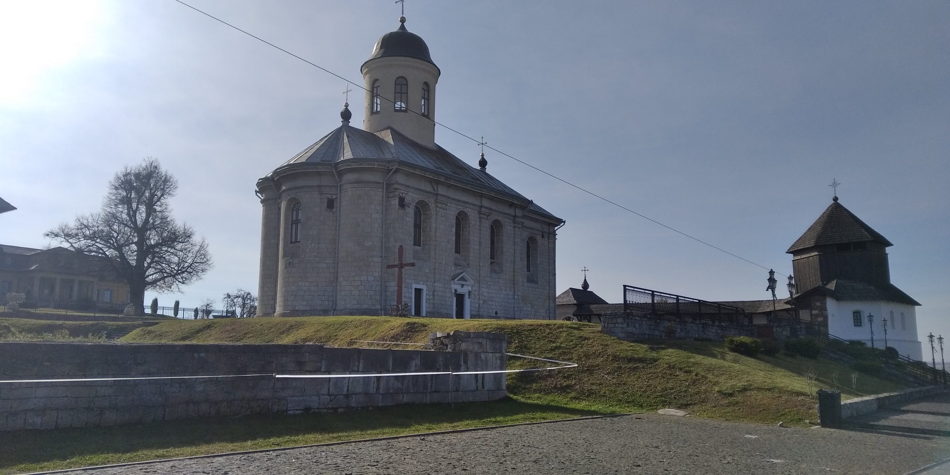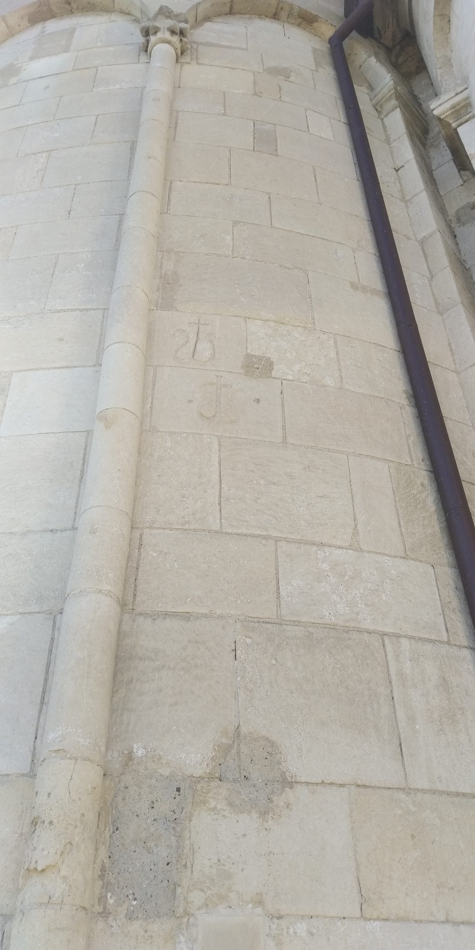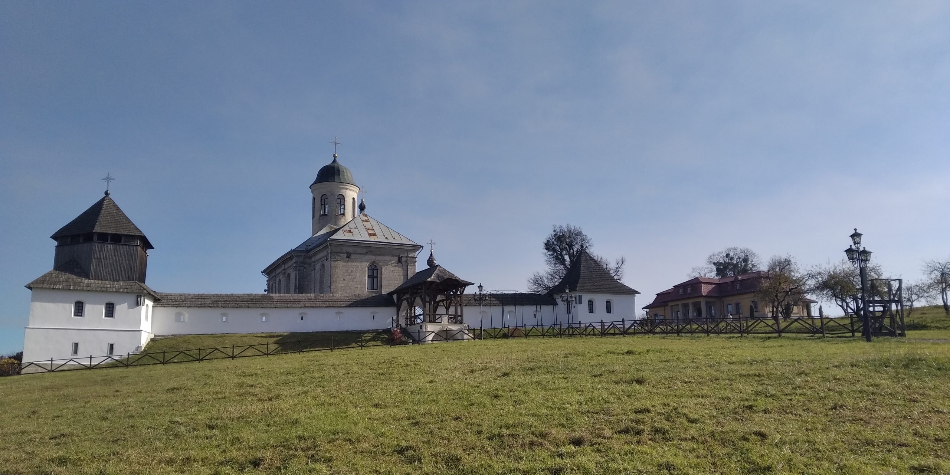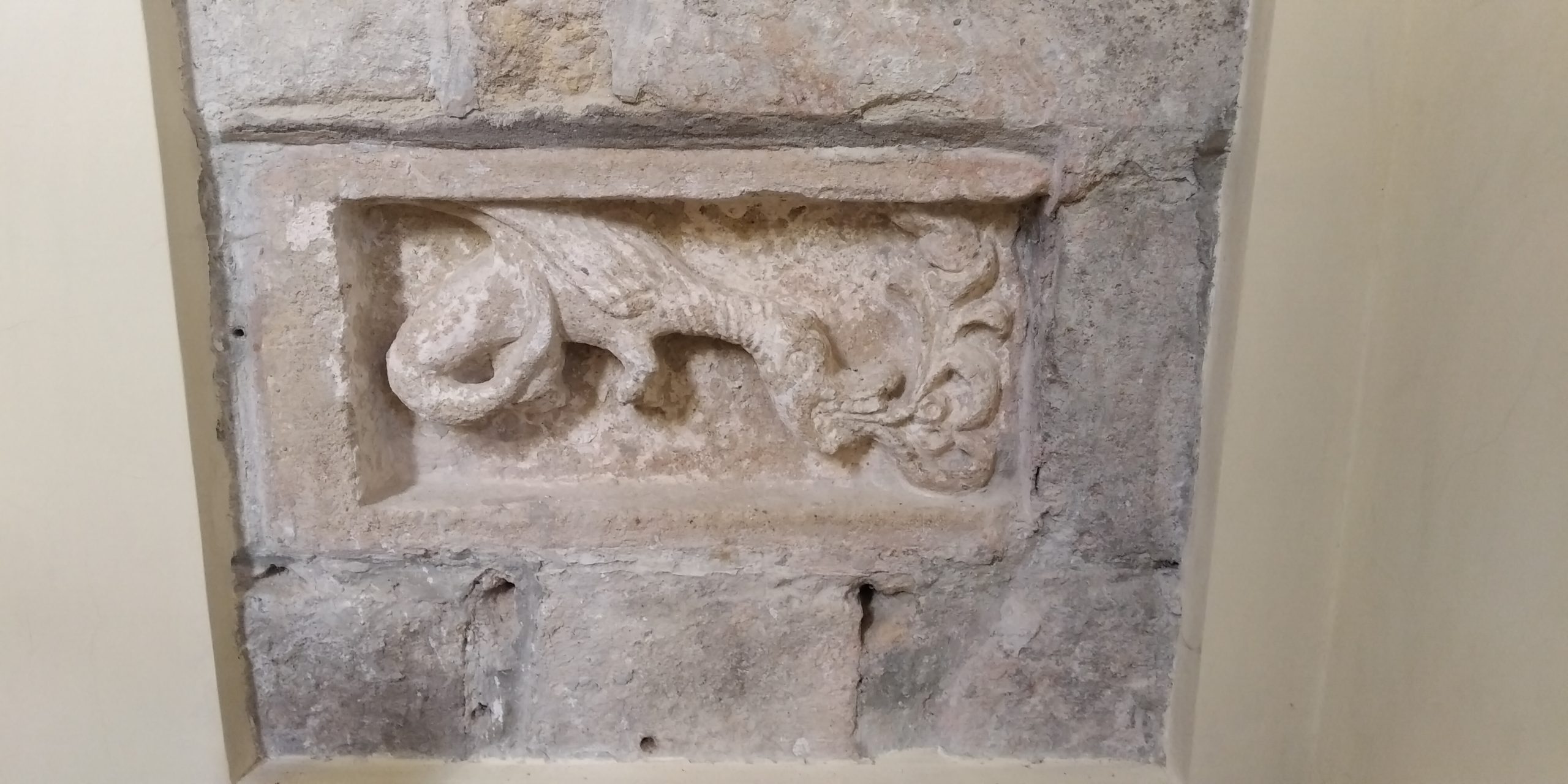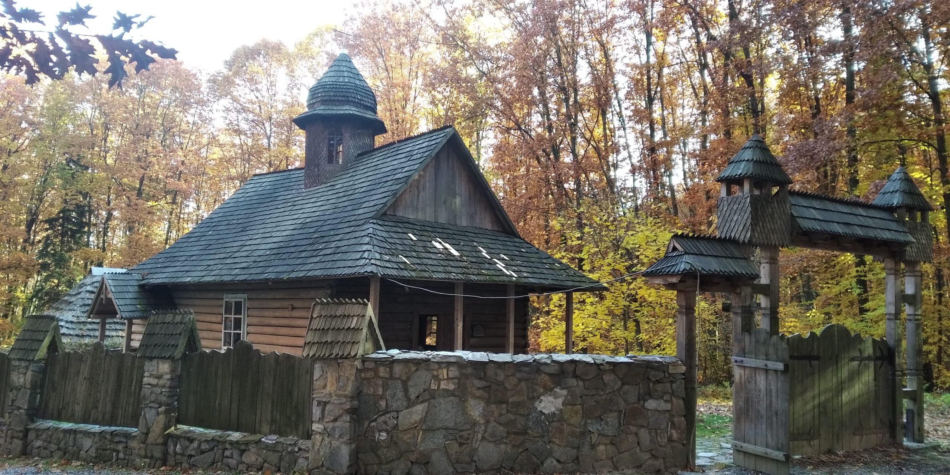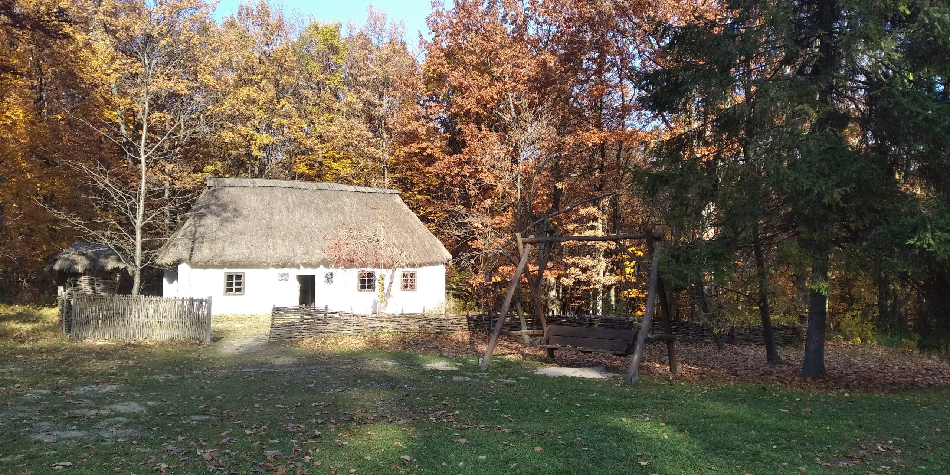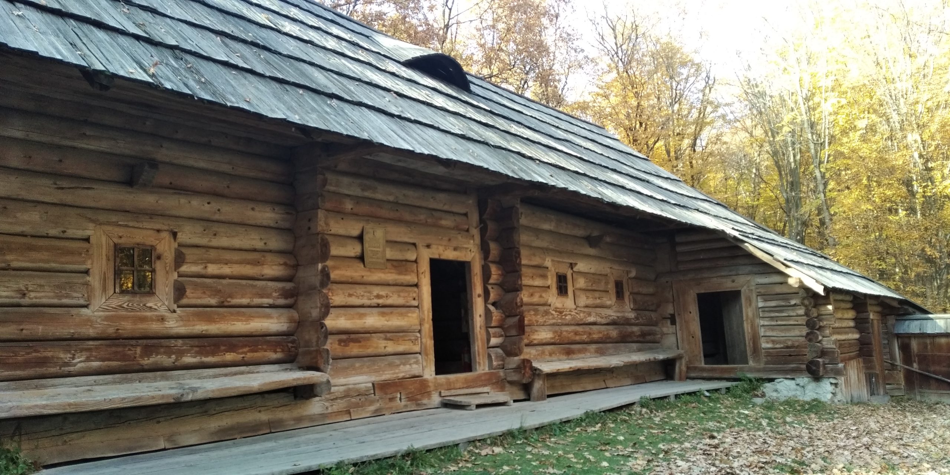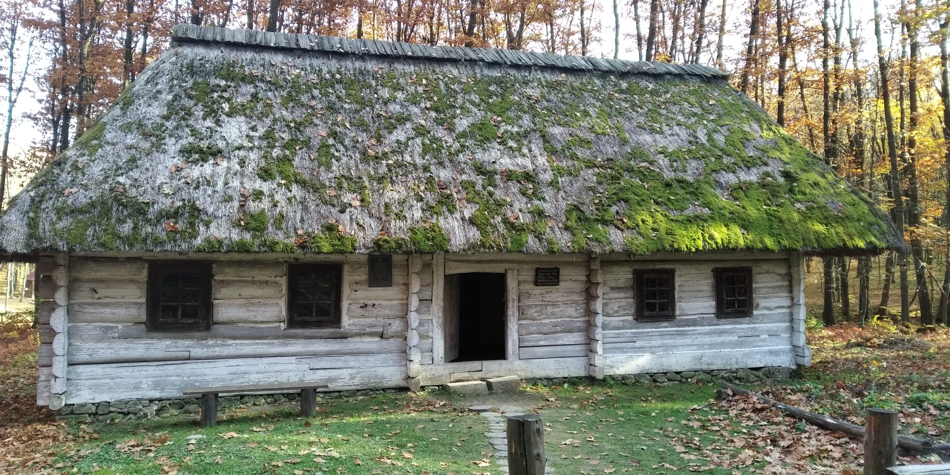National Reserve “Davniy Halych”
Address: 1 Ivan Franko Street, Halych, Ivano-Frankivsk region, Ukraine
Email: davniyhalych@meta.ua
Website: http://davniyhalych.com.ua/
Social networks: https://www.facebook.com/halych1
https://www.facebook.com/voliynyk1
https://www.facebook.com/profile.php?id=100083364879500
https://instagram.com/gal.zamok
https://www.facebook.com/halychmuseum
https://instagram.com/halychmuseum
https://www.facebook.com/Karaim.museum
https://instagram.com/karaim.museum
https://www.facebook.com/etnomuseumm
https://instagram.com/etno_museum
A complex of historical and cultural monuments of Davniy Halychand the Halych-Volyn state of the 12th-13th centuries, most of which are located within the modern village of Krylos and the city of Halych, Halych district, Ivano-Frankivsk region. The area of the reserve is almost 80 km².
Halych Castle, 14th century.
The defensive structures on Halych Hora (Castle Hill) can be traced archaeologically back to the 11th to 7th centuries BC, where the carriers of the Gava-Goligrad culture (Thracian Halstat) lived.
The early medieval period is represented by the remains of wooden cages and ramparts. Obviously, already in the twelfth century there was a defensive courtyard on Zamkova Hora, because ignoring such a profitable, inaccessible area in the Middle Ages seems completely inappropriate.
It is likely that in the first third of the thirteenth century the residence of one of the most influential and richest people in Galicia, the boyar Sudyslav (? – after 1234), was located here (according to L. Chachkovsky and J. Chmielewski). In 1230, the chronicle tells about the storming of the defensive courtyard (castle) of Sudyslav, where provisions and weapons were stored, probably intended for a siege, by Prince Danylo Romanovych (1201-1264). Most researchers agree that the boyar’s castle could indeed have been located on Halych Hora.
Scientists date the construction of Halych Castle, the ruins of which have survived to this day, to the second half of the 14th century. After the former possessions of the Romanovych dynasty were incorporated into the Grand Duchy of Lithuania, Poland, and Hungary, a new political and administrative centre emerged in Halych at the foot of Castle Hill. Instead, the metropolitan seat, headed by the highest clergy, remained in the ancient princely city (modern Krylos village, Halych ATC, Ivano-Frankivsk region).
The construction of the powerful, apparently wooden castle was carried out during the reign of Polish King Casimir III (1310-1370). On behalf of the king, the Galician stronghold was first governed by voivodes and later by starostas. In 1387, the Galician castle, led by voivode Benedikt, withstood a siege by Polish-Lithuanian troops and was surrendered by the defenders only through a favourable compromise. The fortress was repeatedly visited by Polish kings Władysław II Jagiełło (1362-1434) in 1395, 1410, 1423, and 1427, and by Casimir IV Jagiellonian (1427-1492) in 1448 and 1465, Jan Olbracht (1459-1501) in 1497, and others.
In the first third of the fifteenth century, the castle briefly belonged to the Moldovan ruler Elijah (1409-1448). Among the most famous Galician elders and owners of the fortress are Benko from Zhabokruk, Mykhailo Muzhyla from Buchach, Stanislav from Khodch, Mykola Syniavskyi, Mykola Strus, Stanislav and Andrii Potocki.
During the XV-XVI centuries, the wooden castle was gradually rebuilt into a stone one. Often, the ruins of medieval stone churches in Halych were used as building material. However, the castle acquired its final form, from which it actually turned into ruins, after the reconstructions of 1627 and 1658. The latter was carried out according to the plan of the famous French architect François Corassini. At that time, the castle was divided into upper and lower parts, and a claw-shaped bastion was built, which significantly strengthened the fortress on the north side.
In general, the Starostynskyi Castle had two gates; the court, noble, and governor’s towers; the starosta’s palace; and the chapel of St Catherine. The court proceedings took place here, the Sejm met for some time, and the archive of acts of the town and zemstvo councils was kept.
Despite numerous assaults and sieges during the 14th and 17th centuries, the castle on Halych Hora was captured and destroyed only in 1676 by the troops of the Ottoman commander Ibrahim Pasha, nicknamed Shaitan. Almost after the fall of Halych Castle in 1676, the city finally lost its position as a regional capital in favour of the newly founded nearby Stanislaviv (now Ivano-Frankivsk).
By the end of the eighteenth century, the fortress was already in ruins, and its gradual reconstruction began in 2001. To date, the Noble Tower and part of the wall with a gallery leading to the walls of St Catherine’s Chapel have been reconstructed.
Church of the Nativity, 14th century.
The late medieval brick church of the Nativity is located in the central part of the city near the former market square. Most researchers date its construction to the end of the fourteenth and beginning of the fifteenth centuries (according to J. Pelenski).
The church was first mentioned in the tax register of 1515, and in 1550 the local shoemakers’ shop had its own altars here. In 1565, the church was listed in the lustrations of the Galician starosta. In 1593, Polish King Sigismund III Vasa (1587-1634) transferred the Church of the Nativity to the care of the pottery shop in Halych. One of the founding fathers of the Maniavsky Skete, St Theodosius Maniavsky (?-1629), who was originally from Halych, could have been a parishioner of the Galician city church. In the early eighteenth century, the church was once mentioned as a cathedral and as a fraternal church of Galician burghers.
In 1825, the Church of the Nativity was restored in the Baroque style with the assistance of the Galician Metropolitan Mykhailo Levytskyi (1816-1858). During the construction work, a stone block with the Church Slavonic letters VG AV was found, and the restorers took the last two letters to be the year of construction of the church, 1002, and placed this erroneous date on the thanksgiving plate, which is still preserved in the wall at the entrance to the central nave.
At the turn of the nineteenth and twentieth centuries, the Church of the Nativity was the subject of scientific discussions about the location of the princely city, in particular, the famous historian Antin Petrushevych (1821-1913) considered the church to be the Assumption Cathedral of Halych in the twelfth century. However, the discovery of the chronicle foundations of the Galician cathedral on Kryloska Hill by Yaroslav Pasternak (1892-1969) in 1936-1937 finally dispelled any doubts in this matter.
The Church of the Nativity acquired its modern appearance after the restoration of 1904-1906. The work was initiated by the local parish priest Mykola Vynnytskyi (1869-1929) and directly supported by Metropolitan Andrey Sheptytsky (1901-1944). The restoration was carried out by the architect Lev Levynskyi (1876-1940). It was then that the church was crowned with a central dome in the Byzantine style.
The peculiarity of the Galician parish of the Nativity of Christ was that in the early twentieth century its rector and some of its parishioners belonged to the “Muscovite movement,” which was quite popular in Galicia on the eve of the First World War. In fact, with the outbreak of the war in 1914, the Austrian authorities resorted to repressions against the Muscovites, which resulted in the deportation of the Galician priest and more than 100 Galicians to the Talerhof camp. In honour of those Galicians who did not return from exile in 1929, a memorial sign was erected in front of the Church of the Nativity.
During the First and Second World Wars, the church was not significantly damaged. Under Soviet rule, services were held in the church under the auspices of the Russian Orthodox Church, and in January 1990, a council of Galician Orthodox clergy held in the church, which decided to leave the Russian Orthodox Church and form the UAOC. In February 1990, the Church of the Nativity was returned to the jurisdiction of the UGCC. Now it is the main church of the Galician Deanery of the UGCC.
Famous scholars Antin Petrushevych, Joseph Pelensky (1879-1957), Ivan Mohytych (1933-2006), Yurii Lukomskyi, and Vasyl Petryk were involved in the research of the church. The foundations of the modern church measure 16.4 by 28.5 m in the form of a three-apsidal single-domed basilica, with a wall thickness of about 1.55 m. Probably on the site of the present church in the twelfth and thirteenth centuries there was a wooden church of the same name.
A historical reconstruction of the twelfth- and thirteenth-century Princely Halych is presented near the walls of the church (by Y. Lukomskyi and V. Petryk).
Metal bridge over the Dniester River, 1912.
Halych, as a city on the riverside territory crossed by the Dniester, has always needed powerful bridges. During the Austro-Hungarian monarchy, it was a major railway junction and one of the centres of river shipping. The need for a reliable connection across the Dniester arose in the second half of the 19th century as a result of the construction of the strategic Lviv-Halych-Stanislaviv-Chernivtsi road, which passed through the city centre. The existing wooden bridge (built in 1858) could no longer meet the city’s cargo transportation needs. As a result, construction of a new metal bridge began in 1906-1910.
The technical design was made in the design office of the E. Zalinewski Machine Factory in Krakow in 1900. The bridge’s load capacity was 1 tonne per axle (automobile), which indicated that the designers had foreseen the transition from horse-drawn to automobile transport.
At the time, it was a large bridge of strategic importance in case of war. During the First World War, 85% of the buildings in the city were destroyed, including the bridge. In 1921, it was rebuilt. The construction and repair works were supervised by a department of the district directorate of the Stanisławów Voivodeship. As a result of intensive use, the bridge again needed repairs, which took place in 1933-1938. The works were supervised by engineer J. Widtak, the head of the district road department in Stanisławów.
The 1000 square metre carriageway of the bridge and one 255 square metre pedestrian walkway were replaced.
During the Second World War, the bridge was destroyed and rebuilt twice. Soviet troops blew it up during the retreat (1941). The German government, which replaced the Soviet government, began repairs. During the retreat of German troops, the bridge was blown up (1944).
The last major repair took place in 1953. In the 1970s, an asphalt pavement was laid on the carriageway. With the opening of a new reinforced concrete bridge in 1984, this monument of engineering thought acquired the status of a pedestrian bridge.
In 2007, the city council decided to close the pedestrian passages. In 2014, a full-scale replacement of the entire bridge deck began. A wooden deck was laid, and the metal support channel was replaced. An asphalt coating was applied on top.
Today, the bridge is a decoration and pride of the city, actively shaping the architectural composition of its buildings
The bridge’s structural system is metal, with rivets for connections (without any welding seams). The supports are special structures – monumental pylons on a stone foundation. The distance between the pylons varies: 55 m, 63 m, 70 m, 55 m. Despite their long service life and water level fluctuations, they are still in good condition. Water level marks are made on the southern bank pier on the western side.
The bridge is a multi-span bridge with girder structures. The types of main trusses used are parallel girders and triangular (with triangular grid). The carriageway is located relative to the supporting structures with a passage below. The total width of the bridge is 8.6 m and its length is 312 m. The width of the bridge carriageway is 5.4 m, the width of the pedestrian walkway is 1.1 m. The distance from the base of the carriageway to the low water mark (lowest water level) is 10.8 m.
The carriageway flooring is wooden (boards are laid on the edge). The top is covered with asphalt.
Monument to Danylo Halytskyi, 1998.
Danylo Romanovych (1201-1264) is an extraordinary figure in Ukrainian history. Born in Halych in the early thirteenth century, the future king fought from a young age to establish himself in the city on the Dniester and unite the lands of Halych, Volyn, and Kyiv. In 1253, Danylo Romanovych was crowned King of Rus by the papal legate, after which the lands under his control were freed from Mongol control, and the elder Romanovych’s state itself became known as the Kingdom of Rus. King Danylo died in 1264 as an independent ruler in the newly built capital of his state in Kholm.
The monument is located on the central square of Halych, which has a triangular shape. It is orientated along the east-west axis.
The sculptural composition is well perceived and visible from all sides, as it is located at the intersection of visual axes from the main approaches: from the east (Konovaltsia Street), from the south (Y. Osmomysla Street), from the north (Karaimska Street), and from the pedestrian bridge (1910). The monument fits well into the panorama of Christmas Square and is one of the dominants of its buildings.
The architectural and spatial composition of the monument consists of a granite pedestal with a total height of 3.05 m, on which a bronze statue of a rider 4.2 m high is installed. The total height of the monument is 7.25 m.
The plastic and aesthetic solution of this composition is based on the inner disclosure of the image of Prince Danylo – a majestic figure on horseback with his right hand held back with a sword. This composition is the most appropriate to the image of the historical figure of Prince Danylo as a statesman, warrior, prominent politician and diplomat.
The whole composition is clear, laconic, visible from all sides, and most importantly reflects the victorious prince who in 1238, having overcome the boyar opposition, entered Halych and reunited the Galician and Volyn lands.
Architect O. Chamara. Sculptures, V. Podolsky, O. Pyliev.
The Carmelite Church with the monastery complex, 18th century.
The history of the church is closely connected with the Galician castellan, Podillia voivode and Grand Crown Hetman Martin Kazanowski, who owned Bilshivtsi from 1617. On the advice of the Carmelite Zygmund of Gdańsk, M. Kazanowski invited the Carmelites in 1632.
During the National Liberation War of 1655, the church and monastery buildings were heavily damaged. The church fell into desolation. The founder of the reconstruction of the new shrine was the statesman Gonford. However, his funds were not enough. It was only in 1717 that Colonel Jan Haletskyi began the construction of a brick church. After his death in 1720, his widow Teresa of Kashnicki continued the work, but as a result of her departure from Bilshivtsi, the monastery fell into decay for fifty years.
Later, Colonel J. Haletskyi contributed to the restoration of the church by providing financial assistance. The princes of Jablonski, who owned most of the lands of Galicia, including Bilshivka, financed the construction and decoration of the church, as evidenced by portraits of the family members on the wall of one of the chapels.
During the First World War, the front line passed through Bilshivtsi. As a result of the hostilities, the town was completely destroyed, but the church and monastery buildings also suffered after being adapted for defence. Excavation works were carried out under the walls of the monastery, which eventually caused the destruction of the entire structure. The roof was burned, the interior damaged, the main facade and deep dungeons partially destroyed, tombs and sarcophagi dating back to the 17th and 18th centuries smashed and destroyed. Only the miraculous image of the Mother of God from the main altar was saved.
In 1930-1934, the church was restored internally and partially externally. After the Second World War, the Soviet authorities stopped the activities of the convention. In 1949, a pigsty was set up in the inactive church to provide the NKVD garrison with food. In 1955, the church was turned into a granary, and later it was used as a dishwasher. In the same years, the buildings of the monastery cells were dismantled, except for the western one. At the same time, the sculptural decor was destroyed, partially frescoes in the interior.
In the 1970s, the Lviv KARM of the Ukrproektrestavratsiya Institute developed a project for the repair, restoration, and adaptation of the church into a pioneer house, which was not implemented.
Undoubtedly, the Church of the Annunciation in Bilshivtsi is one of the most beautiful monuments of sacred art in eighteenth-century Galicia that has survived to this day. Based on the scientific and design documentation developed by the specialists of the Lviv Institute Ukrzakhidproektrestavratsiya in 2002, the restoration of the church and the monastery complex began.
The Church of St Dmytro.
At the initiative of the parish priest, Father Cornelius Levytskyi (1787-1864), a stone chapel was built on the left bank of Halych with donations from local residents. The date of its construction is indicated by an inscription on a memorial stone located in the church to the left of the entrance.
In its original form, the chapel existed until the First World War, during which it was partially destroyed and later restored in the 1920s. During the German occupation of 1941-1944, the church bells were removed from the bell tower, and their fate is unknown. In the 1960s, by the decision of the local authorities, the church was closed, and all church inventory was taken to a warehouse in Stanislav. The image of St Dmytro was saved and temporarily stored in the Church of the Nativity in Halych. For the next thirty years, the building stood open without care, which negatively affected its condition.
In 1989, major repairs were carried out: the roof was repaired, the facades and interior walls were plastered, and some interior details were restored. Above the pilasters behind the iconostasis, the paintings of Saints Peter and Paul were partially restored. The frescoes “The Mother of God with Jesus”, “St Nicholas”, “St Dmitry” and “The Communion of St Onufriy”, which were previously destroyed, were replaced with skilfully executed modern paintings. The frescoes were probably painted in the year the church was built, as one of them bears the date “1831” under the top layer of paint. The church now houses an original and a copy of the icon of St Dmitriy.
The foundation of the Cathedral of the Assumption of the Blessed Virgin Mary, 1157.
The Galician Cathedral of the Assumption of the Blessed Virgin Mary was built in 1157. It was first mentioned in a chronicle in 1187 as the burial place of the Galician prince Yaroslav Volodymyrovych (c. 1130-1187), nicknamed Osmomysl in the Tale of Igor’s Campaign. In the early thirteenth century. The Assumption Cathedral was repeatedly mentioned in Rus’ chronicles and Polish chronicles as the place of enthronement of Galician rulers, the largest shrine, and the last defensive stronghold of Halych. After 1254, the information about the cathedral, as well as about Halych in general, disappears from the pages of chronicles.
In the fourteenth century, after the formation of the metropolis, the Galician cathedral acquired a new status and existed until the early sixteenth century, after which it was dismantled and rebuilt into a smaller church.
The location of the foundation of the chronicle cathedral has attracted the attention of archaeologists since the mid-nineteenth century. In fact, the discovery of the cathedral was a key moment in solving the problem of the location of the princely childhood home of Halych. In 1936-1937, Yaroslav Pasternak, with the support of Metropolitan Andrey Sheptytsky (1900-1944), discovered the foundations of the cathedral, which were 32.5 by 37.5 m in size and second only to St Sophia of Kyiv and the Church of the Tithes. In addition to the foundations, the archaeologist found a man’s (aged 50-60) and a woman’s (aged 20) burial in a stone sarcophagus, which he identified with the mortal remains of Yaroslav Osmomysl and his daughter, who was unknown from the sources.
In the 70s of the twentieth century, the church’s foundations were partially museumified and marked. Repeated large-scale research of the Assumption Cathedral was carried out at the turn of the twentieth and twenty-first centuries under the direction of Yurii Lukomskyi. The results of the new studies made it possible to determine the initial stage of construction, which began in the reign of Prince Volodymyr Volodarevych (1104-1153), and prepared a substantial scientific basis for the full museification of the monument.
Chapel of St Basil, 1500.
In the southwestern part of the foundations of the Assumption Cathedral, the Chapel of St Basil was built in the fifteenth century. The Kryloshany built it from the blocks of the Old Russian Assumption Cathedral. The chapel has valuable architectural details, such as a niche altar and an original round window (lunette), which was preserved from the small apse of the chronicle’s Assumption Cathedral.
Church of the Assumption of the Blessed Virgin Mary, 1586.
The present-day Church of the Assumption of the Blessed Virgin Mary in the village of Krylos was built in the first third of the 16th century from the building materials of the older Assumption Cathedral. The church was founded by the boyar Marko Shumlianskyi (1450-1535), whose tombstone is kept in the church’s narthex. During the XVI-XVII centuries. The Church of the Assumption was the seat of the Galician-Lviv bishops. Bishop Gedeon Balaban (1565-1607), in particular, fortified the bishop’s court, and in 1606 he set up a printing house here.
In 1676, the Krylos church was destroyed by Ottoman troops, and in 1702 it was restored by Bishop Joseph Shumlianskyi (1667-1708), a descendant of the first patron of the church. The next reconstruction of the church took place in 1815-1824. During the First World War, namely in 1915, the walls and roof of the church were severely damaged. Interestingly, during the shelling, the miraculously miraculously survived the miraculous icon of the Mother of God of Krylos, which is kept in the altar of the church. According to legend, the relic was donated to the Assumption Cathedral by Yaroslav Osmomysl, and documentary evidence records the miraculous power of the icon from 1707.
The post-war reconstruction of the church began in 1928 and lasted until the early 60s of the twentieth century. Despite the complex historical vicissitudes, the Assumption Church remained operational. In 1961, the Soviet authorities liquidated the Krylos parish, and the church premises were transferred to the Museum of the History of Halych, and until 1989 the shrine was used as an exhibition. With the revival of the UGCC, the Church of the Assumption of the Blessed Virgin Mary was returned to the religious community and its cathedral status was restored.
The Princely Well, 12th-13th centuries.
On the north-western slope of Kryloska Hill, a few hundred metres from the foundation of the Assumption Cathedral, there is the Princely Well, shrouded in legends and tales. The water in it is healing because, according to legend, it gave strength and inspiration to ancient Russian warriors, made them invulnerable to enemy arrows and swords and gave them confidence in victory. Convenient approaches for visitors have been arranged near the well, and an observation deck has been built. Kryloska Hill has always been blessed by God’s Grace. Even in princely times, pilgrims came here to pray in the Kryloska shrines and at the same time to heal themselves with healing water from the Prince’s Well and Francis Springs, which bubble up in the Stepanivka tract, not far from the place where the St Stephen’s Monastery once stood. Folk legends tell us that during the Tatar invasion, water from this spring healed a boy named Francis, who was blind.
Metropolitan Chambers, early 19th century.
The Museum of Halych History is housed in the Metropolitan Chambers, an early nineteenth-century architectural monument that was once the summer residence of Metropolitan Andrey Sheptytsky. The museum was opened in 1960 as a branch of the Ivano-Frankivsk Museum of Local Lore. After the establishment of the National Reserve “Ancient Kyiv” in 1994. National Reserve “Ancient Halych” was established in 1994, the museum became a structural unit of the Reserve. On the ground floor of the Metropolitan Chambers, the historical and cultural heritage of the ancient city, archaeological and architectural finds of the past, which show that princely Halych was a powerful political, administrative and religious centre of the Galician principality and the Galicia-Volyn state/Kingdom of Rus, are presented. An important place in the museum’s exposition is occupied by ancient Russian weapons: battle axes, arrowheads, spears, swords, and stockades. Here you can see the unique remains of sacred stones from the Assumption Cathedral – a kind of lapidary of original stone carvings. In 2008, an exposition of the history of the church in Galicia was opened on the second floor of the Metropolitan Chambers. Items collected from the parishes of the Halych district, Ivano-Frankivsk region, and private collections (ancient icons, old books, priestly vestments, etc.) are on display here. A valuable exhibit is the Gospel of the Lviv Staropigiyiv Brotherhood of 1670. This spiritual artefact is in good condition, with all the pages and the minting on the cover intact. The pride of the exhibition are books from Andrey Sheptytsky’s library, written in Latin, sometimes in Gothic script, old prints dating from the seventeenth and nineteenth centuries. Undoubtedly, the most valuable artefact is the bishop’s crosier of Andrey Sheptytsky, which he used when he was still Bishop of Stanislaviv (1899-1900). The latter handed it over to the museum in 2008.
Every nation has its own architectural shrines that are a symbol of the heroic past. For Ukrainians, the Assumption Cathedral, built in 1157 by the most powerful Galician prince Yaroslav Osmomysl, is such a shrine. The foundations of this chronicle church (32.5 x 37.5 metres) were discovered in 1936 by the famous archaeologist Yaroslav Pasternak. The Cathedral of Yaroslav Osmomysl was only one and a half metres smaller than St Sophia of Kyiv. In terms of its wealth and decoration, the Assumption Cathedral was not inferior to any of the most prominent shrines of the time.
In the second half of the sixteenth century, the Assumption Church was built from the blocks of the chronicle’s Assumption Cathedral. There are numerous graffiti on the white stone blocks – quads – that formed the walls of the church. Most of them date back to the twelfth and thirteenth centuries. The iconostasis, created by Anton Manastyrskyi, a prominent master of Ukrainian painting in the early twentieth century, and the Galician Miraculous Icon of the Mother of God are a great decoration of the church. An original monument of ancient Galician stone plastics of the twelfth century is the image of a mythical creature, a winged dragon (Galician: dragon), carved in the northern wall of the church’s narthex. Of great artistic value is the western portal, fretted with two pilasters and crowned with a pediment, the tympanum of which is decorated with a Baroque composition “Assumption of the Virgin”.
The southern side of the ditinets on Kryloska Hill was protected by a powerful system of defensive fortifications, which are partially preserved to this day. The ramparts were piled on wooden structures so that the outer side of the rampart and the inner moat formed an inclined plane. A defensive wall was placed on the ramparts, and towers were placed in the most dangerous places. The rampart with a slope height of 25, the ditch and the wall formed an impregnable fortress.
The memorial sign “Sword and Ralo” was erected in 1986 on the site where the first line of defensive fortifications lay in princely times, in the Prokaliyiv Sad tract. The bas-relief is a symbol of the unity of ancient Russian cities within the Galicia-Volyn state/Kingdom of Rus, whose names are engraved on a huge sword. The sword, stuck in the ground, symbolises the end of strife, and the ralo perpetuates the peaceful labour of farmers.
Near the memorial sign “Sword and Ralo” from ancient times until the mid-eighteenth century there was a temple of the Prophet Elijah. Today, the museum’s foundations have been preserved. It is interesting that the author of the First Ukrainian Constitution, Hetman Pylyp Orlyk, visited the Church of the Prophet Elijah, and wrote about it in his diary in 1721.
Galicia grave, 10th century.
In the Kachkiv tract, on the south-western outskirts of the Kryloske settlement, there is a chronicle mound – the Galicia Grave (an archaeological monument of the tenth century). The famous historian of Ukraine M.Hrushevsky believed that this mound was probably built in honour of the founder of the city of Halych. In 2014, the site was restored and an exposition of a Norman burial in a boat was arranged.
St Panteleimon’s Church, 1194 and the Bell Tower of St Panteleimon’s Church, 1611
The Church of St Panteleimon is the only surviving sacred building of medieval Halych. Most researchers date its construction to the end of the twelfth century. The graffiti on the walls of the church, which indicate 1194/1197, is an indisputable confirmation of this thesis. The probable founder of the church is considered to be the Galician-Volodymyr prince Roman Mstyslavovych (ca. 1152-1205), who reigned in Halych in 1188, 1199-1205. Apparently, Roman Mstyslavovych built the church in honour of the Christian name of his grandfather, the great Kyivan prince Izyaslav-Panteleimon Mstyslavovych (c. 1097-1154).
The prince’s residence was located next to the church, where his sons Danylo (1201-1264) and Vasyl (1203-1269) Romanovych were likely to have been born. There is speculation that after the tragic death of Prince Roman on 19 June 1205 near Zawychost (Poland), the prince’s body could have been buried in the church of St Panteleimon.
The peculiarity of the sacred building is a combination of Byzantine (Eastern) and Romanesque (Western) architecture. In particular, the church was built on a cross-domed plan on the basis of a regular Byzantine square of 17×17 m with a three-apsidal projection of about 2 m, but the exterior decorative design is made in Western European traditions, especially the central portal and pilasters on the apses.
Numerous graffiti of the twelfth and nineteenth centuries in Church Slavonic, Latin, Armenian, and Polish were discovered on the walls of St Panteleimon’s Church. Among these are medieval deeds mentioning the Galician princes Mstyslav Mstyslavovych (ca. 1180-1228) and Danylo Romanovych, as well as an apparently Hungarian prince and Galician prince, Andriy (1210-1234).
In addition to the documents, the walls of the church preserve a number of religious inscriptions (requests for health, memorials for the dead) and images, including several types of crosses, including the Jerusalem and the Blossoming Cross. Such a large number of different types of crosses, primarily the Jerusalem cross, depicted on the walls of the church can be explained by the temporary stay of a relic of the Romanovych dynasty in this church – a part of the Life-Giving Cross of our Lord Jesus Christ. This relic could have come to Halych with the second wife of Prince Roman Mstyslavovych, a representative of the Byzantine imperial family of Angels, unfortunately unknown by name.
The loss of Halych’s capital status in the middle of the thirteenth century and the incorporation of the Galician land into the Polish kingdom after 1349 had a significant impact on the historical fate of St Panteleimon’s Church. In about 1367, St Panteleimon’s Church was rededicated into the Church of St Stanisław. This fact is confirmed by the Polish chronicler Jan Długosz (1415-1480), who wrote in 1375 that a church of the Russian (Greek) rite, most likely St. Panteleimon’s Church, which could have been the residence of the Catholic bishops of Halych until 1412, was taken away for the needs of the newly formed Galician Archdiocese of the Latin rite. Actual documents record the functioning of the Galician church of St. Stanisław in 1493, 1532, and 1552. In 1596, Polish King Sigismund III Vasa (1566-1632) transferred the church to the Minorites from the Galician monastery of the Holy Cross of the Order of the Friars Minor.
The Franciscan monks built a cloister with a defensive bell tower under the title of St Stanisław. Between 1610 and 1611, the restoration of the church was completed in the Baroque style, and around the same time the entrance bell tower with loopholes was built. The monastery’s premises were one-storey buildings not connected to the church and located on the south side. During the seventeenth and nineteenth centuries, representatives of the Galician nobility of the Latin rite made generous donations to the convent of St. Stanisław, and eventually a village of the same name was formed near the church, but during the First World War, in 1917, a significant part of the church and the monastery premises were destroyed by shelling. Restoration work carried out in the early 20s of the twentieth century brought life back to the monastery, where the Franciscans lived until 1945. After the arrival of Soviet rule, the church was used as a warehouse for church items.
With the proclamation of Ukraine’s independence, the shrine was restored to its ancient title of St Panteleimon, a UGCC parish was established, and restoration work began. To celebrate the 1100th anniversary of the first written mention of Halych in 1998, St Panteleimon’s Church was rebuilt in the form of a twelfth- and thirteenth-century reconstruction designed by Ivan Mohytych.
The Museum of Ethnography of the Davniy HalychNational Reserve introduces visitors to the unique architecture and way of life of the inhabitants of Prykarpattia in the late 17th and early 20th centuries. The museum contains authentic household items, furniture, dishes, traditional clothing, weaving, and icons. All these things have been carefully preserved and maintained by the museum staff and are presented in the museum’s exhibition ensemble.
The ancient houses, which represent the distinctive domestic and cultural history of the Ukrainian people and at the same time testify to its inextricable links with the building traditions of many European nations, form a “micro-village” on the territory of 6.8 hectares of four ethnographic regions of Prykarpattia: Pokuttia, Hutsul, Boykivshchyna and Opillya.
Each of these zones is skilfully planned in the microrelief of the area with small architectural forms, interesting and rich interiors, presented in the form of manors – residential and industrial ensembles of rural buildings of the past, as well as typical examples of residential, commercial and industrial buildings.
The Pokuttia region is represented by a traditional Pokuttia manor house (transported from the village of Torgovytsia in Horodenka ATC), which includes a house, a crane well, a cattle shed, and a fence. The Pokuttia house has an interesting collection of ceramic and earthenware dishes.
In addition, there is a nineteenth-century oil mill from the village of Olesha (Oleshynska ATC) in the region. It introduces visitors to the process of oil production.
The Hutsul region is represented in the museum by two huts from the village of Usteriki in the Verkhovyna district of the late nineteenth century, as well as a typical Hutsul house from the 1940s, which was brought from the village of Vorokhty in the Nadvirna district. One of the museum’s highlights is the Hutsul hut-grazhda, a classic example of Ukrainian highlander folk architecture. It is a closed but open courtyard containing a house of two rooms separated by spacious porches – “khorom”. To the side is a barn – “klyt”. Behind, under a common roof with the house, are shelters for sheep. The manor house allows us to reveal a number of traditional methods of building houses in the Hutsul region.
The Boikivshchyna is represented by a traditional hut from 1878 (as evidenced by the date on the roof) from the village of Polianytsi, Bolekhivska urban community. It is a three-chambered dusty hut. In one of the rooms, there is an exposition of a one-class school, a “dyakivka”, where students can sit on a bench, write letters on the blackboard with charcoal, and compare the conditions of education with modern ones.
Opillya is represented by a mid-nineteenth-century weaver’s house and a late nineteenth-century outbuilding – a barn, transported from Viktoriv village, Halychyna ATC. This is the house of a wealthy peasant. It houses a collection of embroidery from the villages of the former Pohatyn and Halych districts: women’s and men’s shirts, hoops, sheets, pashvys, as well as folk clothes – men’s and women’s, everyday and festive. In the outbuilding – the barn – there are vehicles and various tools on display.
In this region, there is also a wooden hut-type church from the early twentieth century from the village of Poplavnyky and a production building – a smithy from the late nineteenth century from the village of Tenetnyky in Halych district.
The Museum of Ethnography offers its visitors professional guided tours, corporate tours with master classes, and school tours-quests – interesting and energetic competitions. In addition, the museum always has atmospheric photo zones, according to the season, and colourful thematic exhibitions.
Some of the interesting events that take place in the museum include St Nicholas’ Cabin, St Andrew’s Evenings, Carols in the Museum, Malanka in the Museum, Easter Festivals and many other traditional holidays.
Visitors can not only spend time in the museum, but also relax in the recreational area located in the forest, on the shores of a picturesque lake.
The Museum of Karaite History and Culture is a branch of the Davniy HalychNational Reserve. It covers the religious cult, history of the Galician Karaites, traditions, and everyday life. The main areas of work are the identification, research, preservation, and promotion of the cultural heritage of the Karaite community of Halych.
The museum was inaugurated on 4 November 2004. It is located in a Karaite residential building of the late nineteenth and early twentieth centuries: Novach and Sabina with their daughters Nusia, Amalia, and Yanina. Novakh Abrahamovich (1887-1948) was the youngest brother of the famous Karaite poet Zacharias Isaac Abrahamovich (1878-1903). The first hall focuses on religious items from the Kenasa: a parchment Torah scroll (eighteenth century), hutas (eighteenth century), prayer books (sixteenth century), menorahs, parochial, gehalah, a commemorative book from the Kenasa (1926), handwritten and printed calendars (late nineteenth century). The second hall is dedicated to the history of the Galician Karaite community: archival materials, family photographs, and household items are on display. The third room is dedicated to everyday life, partially illustrating preparations for the Passover holiday.
The Karaites are a small Turkic-speaking people whose representatives profess Karaism. This religious doctrine, based on the Old Testament, recognises the Torah and the prophetic books as divine and unchangeable. It was formed in the eighth century in Mesopotamia. The founder was Anan ben David. In the eighth and tenth centuries, Karaism spread to Persia, Syria, Palestine, North Africa, Spain, Byzantium, and the Khazar Khaganate. In the eleventh century, after the decline of the Khazar Khanate, the Karaites of Crimea lived in the settlement of Kirk-Yer near Bakhchisarai. According to one version, in 1246, 80 Karaite families emigrated from Crimea to Halych at the invitation of Prince Danylo Romanovych. The Karaites settled in Halych near the Market Square on the right bank of the Dniester River. The first mention of the Karaites of Halych was made in 1578 in a charter of the Polish king Stefan Batory (1533-1586), in which he guaranteed them the preservation of their ancient rights and customs, i.e. the right to free trade on an equal footing with other residents of the city. These privileges were confirmed in 1590 by Sigismund III and in 1666 by Jan Kazimierz. The Austro-Hungarian government reduced the taxes levied on the Karaites and made them equal in rights to Christians; they served in military units. The Karaites were quite influential in the urban environment of Galicia. The history of the Galician Karaite community began to be recorded in detail in the early eighteenth century. In the centre of Karaimska Street, a kenesa (meeting house) was built, a place of worship for the Karaites. Next to it was the People’s House (1934), which had a library, a Karaite youth association “Renaissance” (headed by Ibrahim Samuilovych), and a Karaite women’s association (headed by Sabina Novakhovych). At the beginning of the twentieth century, 167 Karaites lived in Halych, and today there is only one Shimon Mortkovych. A museum was created to fully preserve the Galician Karaites, their culture and history. After all, the Galician Karaite community gave many worthy pastors and hassanim to the Karaite people. The immortal creations of its learned men are the glory and pride of the Karaite nation.


