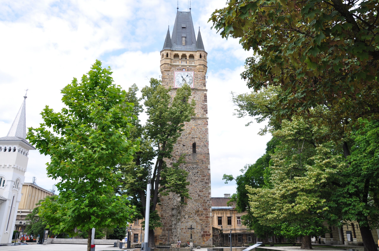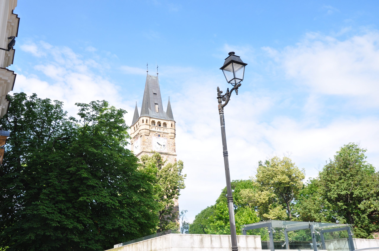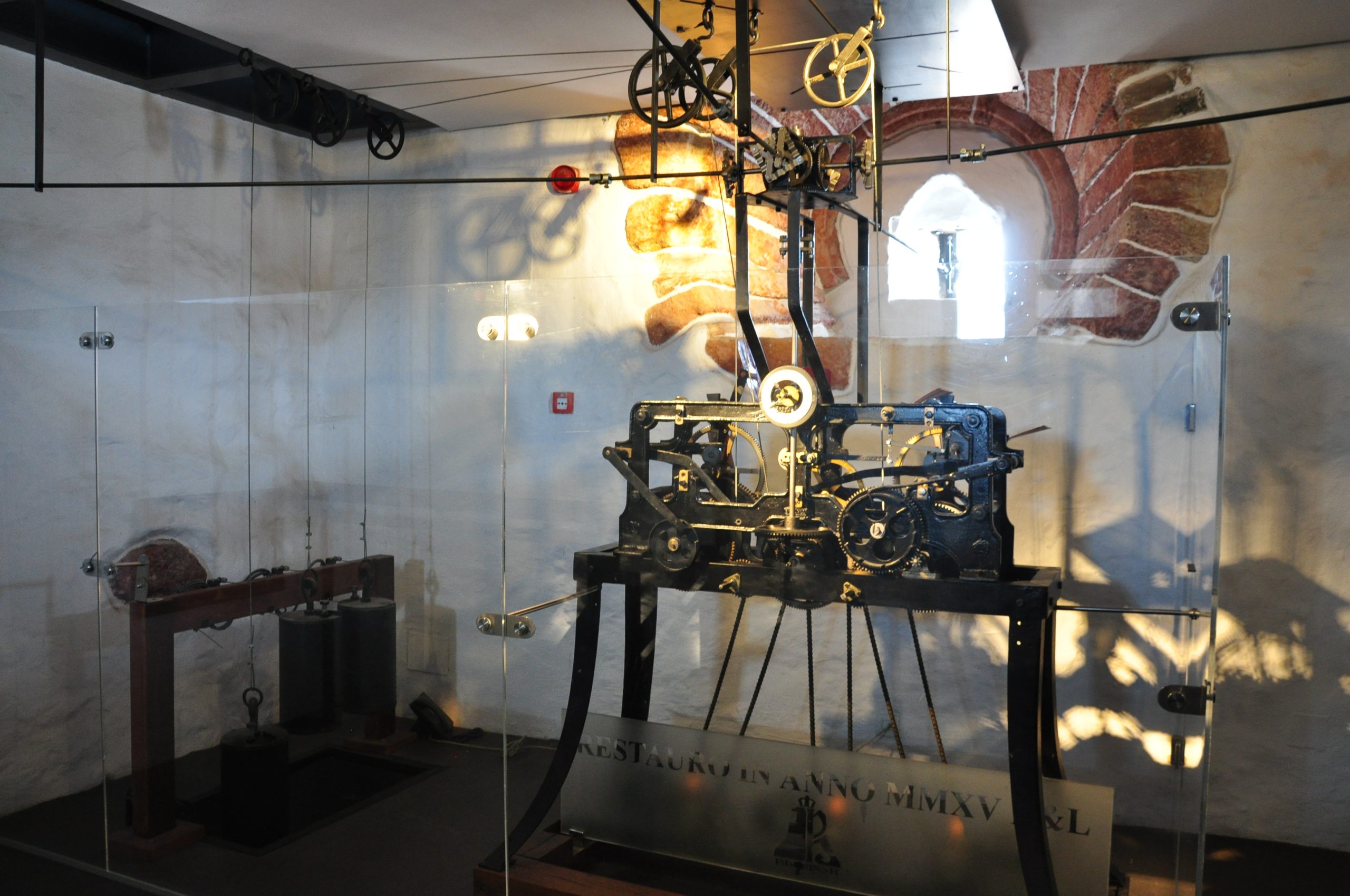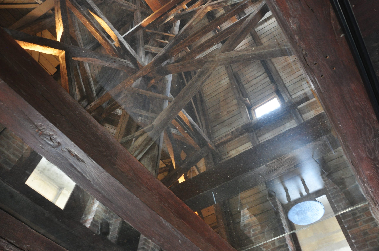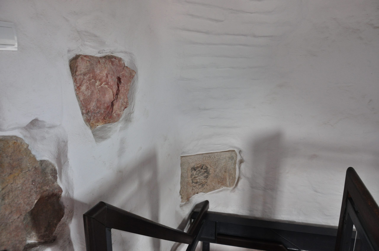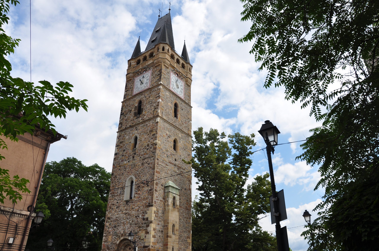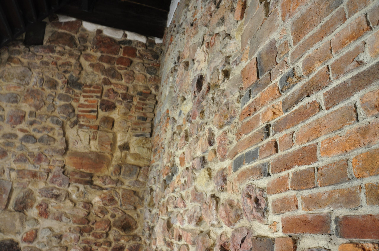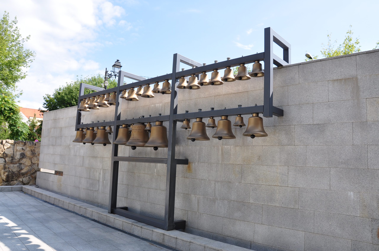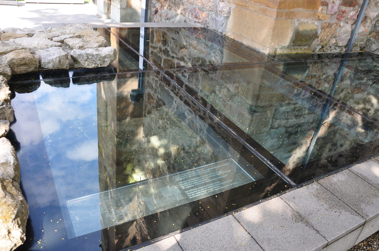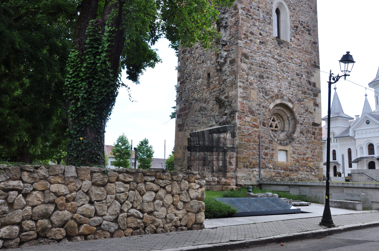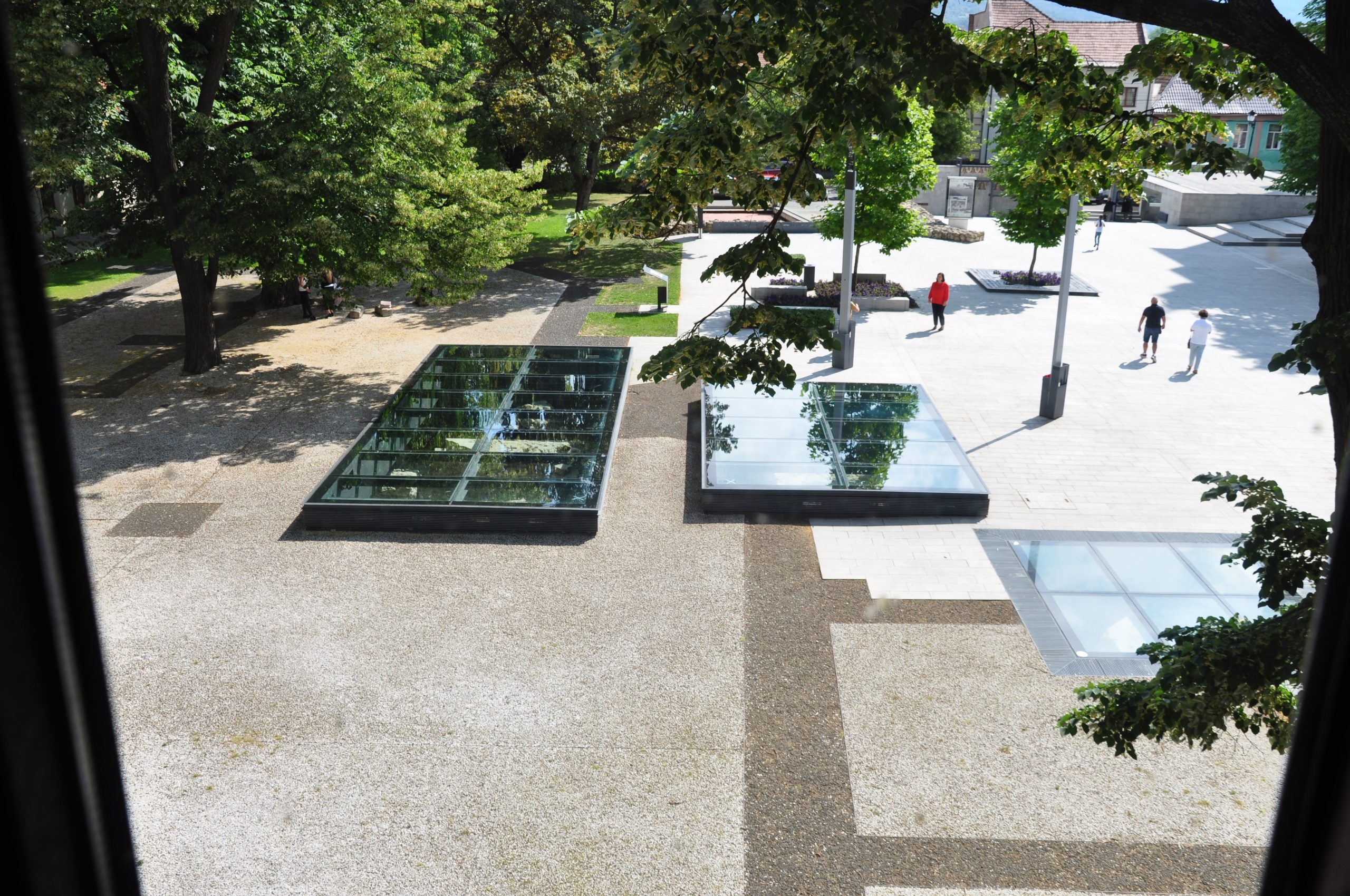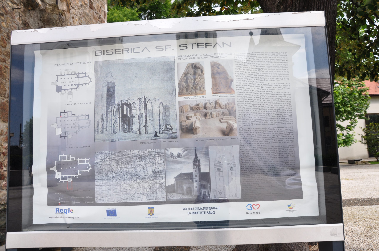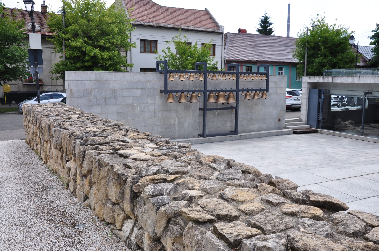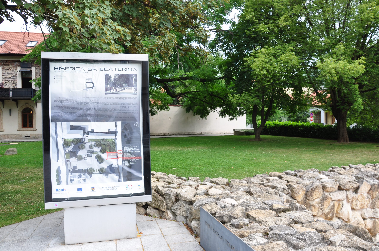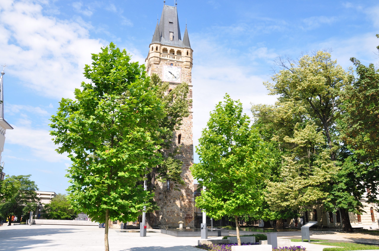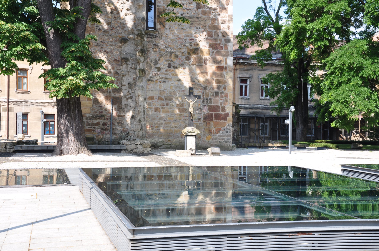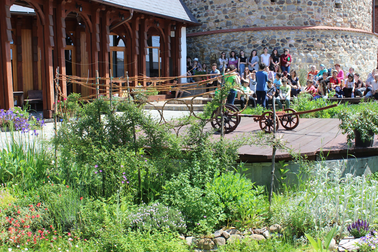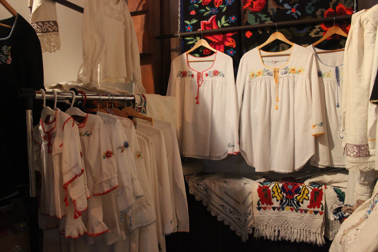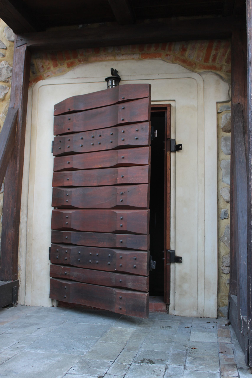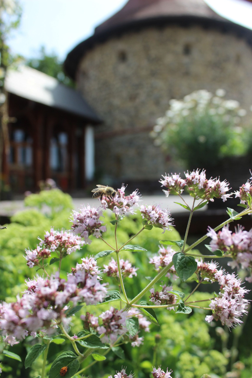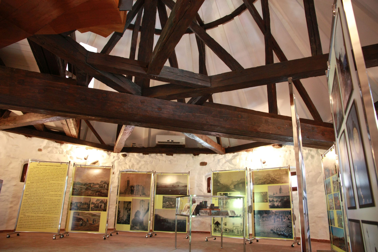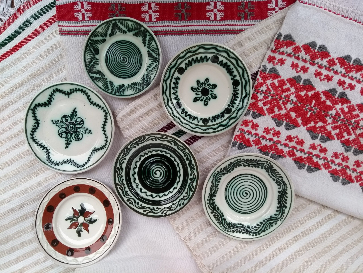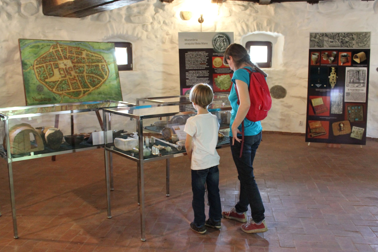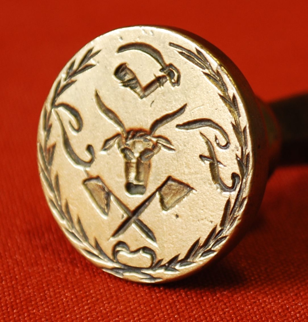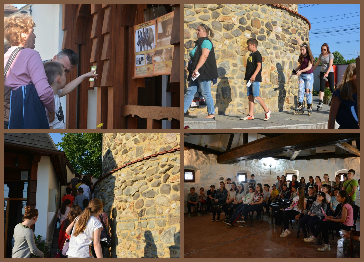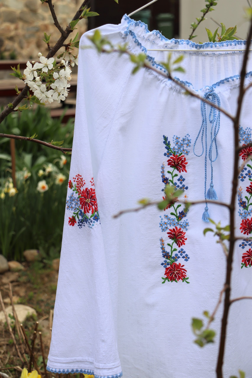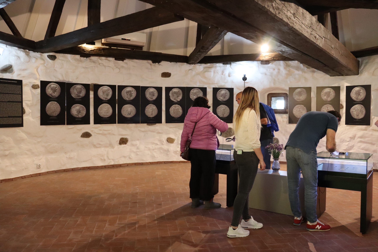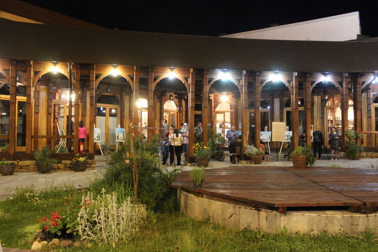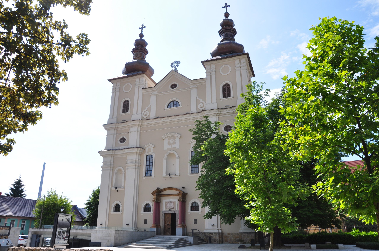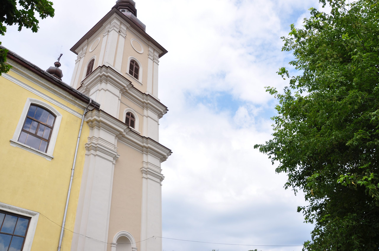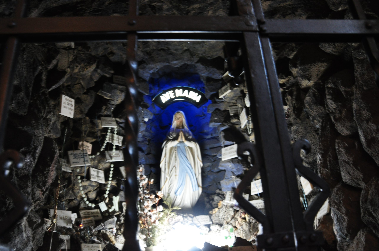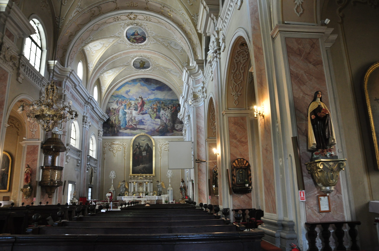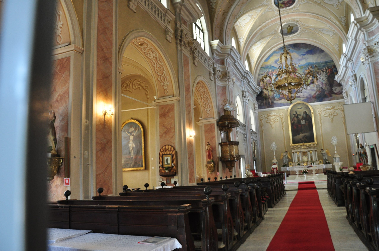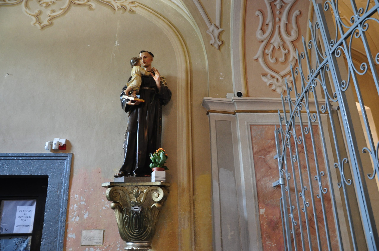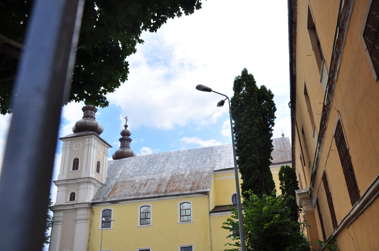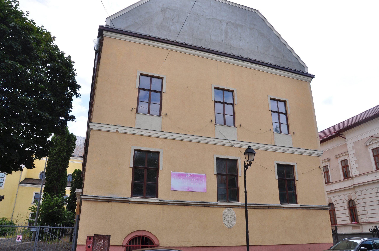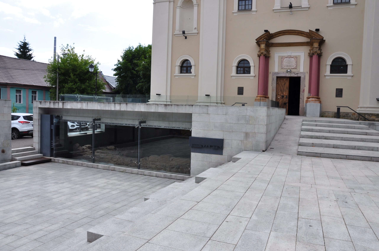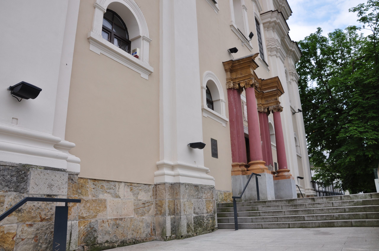Citadel Square ("Piața Cetății") Ensemble Baia Mare.
Address: Cetăţii Square, Baia Mare, Maramureş county, Romania
Contact details: Baia Mare City Hall, phone: +40262 211001, Website: www.baiamare.ro
Address: 2 Izvoarelor Street, Baia Mare 430305, Maramureş county, Romania
Phone: +40 262 211924
Email: maramuresmuzeu@gmail.com
Website: www.muzeubaiamare.ro
The Citadel Square and Stefan’s Tower, two sites that are linked to the history of Baia Mare, have undergone extensive restoration, reconstruction and modernisation work. According to the local authorities, the area will become a museum and, at the same time, a major tourist destination on the map of Baia Mare. This prospect opens up new opportunities for the county municipality for tourists.
In the autumn of 2009, Baia Mare submitted a project to the Northwest Regional Development Agency for funding entitled “Restoration and promotion of the cultural and historical identity of the Citadel Square – Stefan’s Tower”. The project aims to bring back to the city’s memory the most important church building – St Stephen’s Church – associated with the establishment of the city of Rivulus Dominarum. According to the project, the territory occupied by the former St Stephen’s Church was laid out with a lawn, on which the outlines of the church were delineated by stone slabs. This method of marking the presence of the church was due to the presence of a significant number of trees on the site of the former church, planted after the dismantling of the church in 1847, registered as protected centuries-old trees. The basis of this approach was the continuity of Janos Gaspar Husel’s work in 1770. This work also included ensuring the optimal functioning of two churches – the Roman Catholic Church (the Holy Trinity Church, which is accessed from the square) and the Orthodox Church (St Nicholas Church).
The site of the oldest cemetery in the city, in the vicinity of St Stephen’s Church, which has been preserved as the Tintirim space, was subtly marked by several stone blocks made of a material similar to stone slabs, which were used to pave the area with pedestrian crossings that also act as banks.
During the course of the restoration work, two other church buildings were discovered and briefly mentioned, the Church of St Catherine and the Church of St Martin, whose presence was highlighted.
St Stephen’s Tower is the bell tower of the former church dedicated to “Saint King Stephen” in Baia Mare. The first documentary evidence of the church dates back to 1347, but construction did not officially begin until 1387.
As a reward for John de Hunedoar’s battle with the Turks, the region of Baia Mare passed into his possession in 1446. He ordered the construction of St. Stephen’s Cathedral, of which only St. Stephen’s Tower has survived.
In 1458, the town became the property of Matia Corvinul (1458-1490) as a family heirloom, confirming and expanding the old privileges of the Baia Mare inhabitants.
The tower of the medieval parish church stands to the south of the “old centre” of the city, on the square called “Cintirimul” by the locals. The square is practically surrounded by churches: on the western side is St Stephen’s Tower, on the southern side is a former church, monastery and Jesuit school built on the site of the old St Martin’s Church.
The St Stephen’s Tower is the symbol of Baia Mare and the only surviving architectural evidence of a church of a particular architectural design. The rectangular tower building has side entrances with frames decorated with crossed rods (the results of the 1898 restoration), a round window on the western façade with stucco moulding belonging to the restoration, and several lancet windows piercing the tower’s floors. The staircase tower on the south façade, which overlooks the first floor, is partially built into the wall. Next to the tower is a medieval relief of Roland (a symbol of the city’s exclusion zone), and on the western façade in 1898 there were two coats of arms, of which only one remains – the city’s coat of arms. The tower’s basement is accessible through the northern entrance, where the cross vault on the warheads with stiffeners is still preserved. A lapidary was arranged in this room. Traces on the surface of the tower are valuable clues to the interior design of the church. It is known that the church of St Stephen had two naves with separate roofs. The well-kept space of the church continues to the east with an elongated polygonal choir. A multi-storey portico (chapel) was provided on both sides of the church. The southern corner of the nave was bevelled, and the two naves were separated on the central axis by a series of pillars.
Based on the arches built on the east and north facades, it can be stated that the basement of the tower was open to the church space, and the relief of 1770 still shows the western stand in the tower line. It is rather strange, however, that access to this stand is not from the north wall of the floor, but there is a hollow door on the east wall of the tower that seems to open onto the south stand. The supposed southern grandstand has no other clues visible today, only the Törökfalvi elements confirm its existence. On the east wall of the tower, the south wall of the church is very clearly visible. On the north wall, along with fragments of the portal, some fragments of the western wall of the nave have also been preserved. Some documentary sources claim that the tower originally had a cornice decorated with a series of warheads, probably from the period of John de Hunedoar.
The monumental portal of the tower in its ruined state has a richly profiled embrasure decorated in the centre with a frieze of leaves, at the ends of which are an angel and an eagle, symbols of the Saints Matthew and John. Three more layers of stone have been preserved from the portal’s architrave. Based on the stylistic elements, the frieze dates from the first half of the 14th century, or rather the second quarter of the century, and has analogues in the Spiš region of Slovakia. The Gothic portal of the Reformed Church in Sighetu Marmatiei is a simplified version of the Baia Mare portal.
Based on the eighteenth-century painting, it can be argued that the portal was not crowned with a triangular tympanum, which is typical for this type of Gothic portal, probably because of the lancet window that opened above it in the axis and illuminated the western tribune. This painting also shows that the gate originally had a double slit, and its wing pediment was decorated with stucco.
The medieval carved stonework from the lapidary workshop on the ground floor of the tower and the town museum were combined with the enthusiasm for the museum’s founding in the early twentieth century, in which the prominent historian from Baia Mare, Gyula Schӧnherr (Décsényi), played a prominent role. On the ground floor of the tower, along with fragments of tombstones, there are numerous Gothic architectural elements (fragments of cornice, ribs, and columns) and decorations (a frieze with a chain of warheads, a console with a monster mask), but unfortunately, most or their exact origin is unknown. Of particular importance are the reliefs “Jesus on the Mount of Olives” and “Judas’ Kiss”, which are currently in the museum, made in the tradition of Palerian sculpture, the closest analogues of which are the reliefs of the portals of the Church of St. Elizabeth in Kosice, but they are superior in quality. The two Baia Mare reliefs probably date from 1420-1430. The literature also mentions a relief depicting Adam and Eve, which was found together with the above-mentioned ones, but which disappeared
The entrance to the tower is through the south door. A spiral stone staircase leads to the first level. From here, a wooden staircase leads to the gazebo. The building is about 50 metres high, and the porch offers a special view of the whole city.
The tower was restored as part of the project “Restoration and promotion of the cultural and historical identity of Citadel Square and Stefan’s Tower”, developed by the Municipality of Baia Mare and funded by the Regional Operational Programme 2007-2013, Priority Axis 1 “Support for sustainable development of cities – growth poles”.
Tourist reception and information point at Stefan’s Tower
Given the fact that Stefan’s Tower is the emblem of Baia Mare municipality, a tourist information centre was built on the basement level. It could not be located in the historical monument, so it was proposed to build a building near Stefan’s Tower, in the western part of the Citadel Square, towards Crisan Street. The block is equipped with a reception and information room, toilets for tourists, a staff toilet and a technical room.
The Butchers’ Bastion
The Butchers’ Bastion appears in the List of Historical Monuments in Romania as an objective erected in the 14th -15th century, included in A category, historical monument of national value. It is also included in the field of county interest, being under the administration of the Maramureș County Museum of History and Archaeology, a public cultural institution, operating under the authority of Maramureș County Council.
Starting with the 15th century, the fortification system of the medieval city of Baia Mare consisted of a solid stone and brick wall, interrupted here and there by strong towers (bastions), which considerably increased the defence capacity against attacks from outside the fortress.
The most important witness to the existence of this wall is the Butchers’ Bastion. Erected probably, in the middle of the 16th century, made from a mixture of volcanic rocks, the monument is mentioned for the first time in 1636 under the name of the Great Round Bastion, and in later documents under the name of Butchers’ Bastion. By analogies with other such components of fortification systems in Transylvania, the Bastion may have been an artillery tower. The butchers’ guild, numerous and powerful for a long time, would have the administrative duty to maintain the tower and the military obligation to defend the town from this strategic point when it was attacked; hence the name that the Bastion bears.
The Butchers’ Bastion was restored several times, suffering greater destructions in 1672-1673, when the town was attacked by Austrian imperial troops. Later, in 1930 and between 1959 and 1961, the Bastion underwent urban repairs and interventions. Until 1963 the Bastion had no public utility, although it was wanted to organize here an exhibition of the history of Baia Mare town.
Near the Butchers’ Bastion, near one of the main entrance gates to the town, the South Gate or the Hungarian Gate, the famous outlaw Grigore Pintea, known as Pintea Viteazu (Pintea the Brave), was shot on August 14th, 1703, during the anti-Habsburg uprising. The original document, in Hungarian, in which this event is recorded, is kept at the National Archives Maramureș County Service.
Over time, due to historical events, the architecture of the tower was affected, the construction being restored several times. During 2009-2011, the project “Restoration and revitalization of the Butchers’ Bastion in Baia Mare, Maramureș” was carried out, financed by the EEA Financial Mechanism, Domain IV, Conservation of European Cultural Heritage. The project was carried out by Maramureș County Council in partnership with the Maramureș County Museum of History and Archaeology, the Maramureș County Museum of Ethnography and Folk Art, the Maramureș County Centre for Conservation and Promotion of Traditional Culture and with partners from Norway, namely Telemark County Council, West Telemark Museum and Telemark University College, Faculty of Art, Folklore, Culture and Pedagogy.
The historical monument was restored, the interior spaces were adapted to the museum function, and in the outer courtyard were arranged spaces with dual function, respectively demonstration workshops for craftsmen and stands for selling handicrafts and traditional products. Also, spaces were constructed for adjacent purposes necessary to inform and guide the visitors, to the standards corresponding to monuments of great historical importance. The green area in front of the Bastion has become, in time, a multifunctional space, including with educational valences, being arranged, in natural style, the Living Garden, a space that is part of the modern trend, increasingly widespread in big cities, to promote and support natural biodiversity.
The ”Holy Trinity” Baroque Jesuit Church
The Baroque Jesuit Church, dedicated to the Holy Trinity, was built according to historical data between 1717-1720.
The Jesuits appeared in Baia Mare in 1674, but after the repeated takeover of the church in 1687, in 1691 they obtained again the cult building, respectively the Baia Mare parish. Between 1705 and 1712 the Reformers regained the church of St. Stephen, but after the defeat of the revolt of Francis Rákóczi II, they permanently ceded the church to the Jesuits. Contrary to the end result of this rivalry between Catholics and Protestants, over several decades for the possession of St. Stephen’s Church, the Jesuits did not rehabilitate this church, but built a new place of worship on the site of another nearby medieval church, dedicated Saint Martin.
The Jesuit church and the building where the monastery and the school (the “Residence”) were built were built from the 50,000 gold forints donated in 1696 by the Bishop of Nitra, László Matyasovszki (1640–1705), and as a sign of recognition on the western façade. An ellipsoidal commemorative plaque with the bishop’s coat of arms and (probably) his portrait was placed at the school. The rich leaf decoration surrounds a figure with an episcopal miter, holding a crutch in his hand.
In the side niches of the main façade are life-size statues, carved in wood, of the Jesuit saints Ignatius of Loyola and Alois Gonzaga, and in the central niche the statue of St. Joseph with the baby Jesus in his arms. The towers have typical baroque helmets, and on the top of the pediment of the façade you can see the Jesuit insignia, the letters IHS in a crown of rays.
A crypt lies beneath the church.
The gilded stucco decoration of the vault is barely noticeable in the mural that covers almost all the vaults. These paintings were made in the early twentieth century. by the painter Károly Kiss.
The oil painting of the main altar represents the Holy Trinity, and is the 1863 work of the painter Mezey Jόzsef. The altar was sculpted by Fülöp Schaintzer.
From the church furniture are very valuable the doors decorated with inlay, the hardware, the pulpit carved in wood and the paintings of the side altars from the 19th century.
The monumental two-story building of the monastery and the school, located next to the church, also called the Residence, was completed only in 1748. After 1773 the school was run by minority Franciscans. In 1787 the school was taken over by the city, being run by either minors or lay people. From 1880 the school received the rank of gymnasium, and after the educational reform of 1887 it became the property of the state. The gymnasium moved after the First World War, its place was taken over by a girls’ school, and in 1926 the gymnasium was transformed into an Orthodox church, which was later completely rebuilt. There is still a school in the residence building today.

